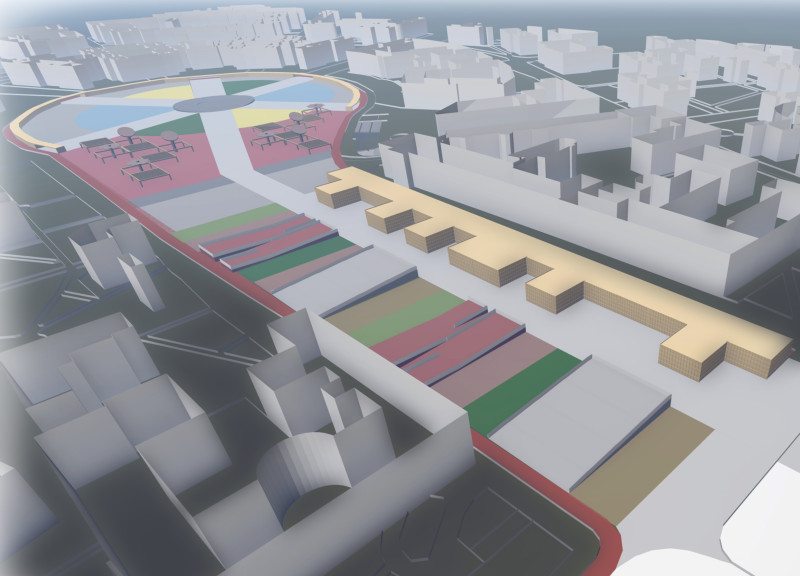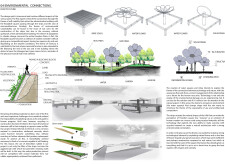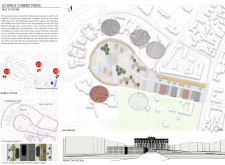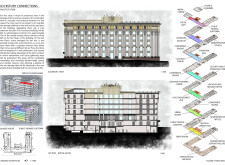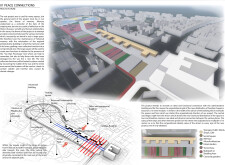5 key facts about this project
### Overview
The design for Freedom Square aims to revitalize an essential urban area in [Geographic Location] by integrating themes of memory, sustainability, and public accessibility. This project seeks to create a multifunctional space that enhances community connectivity while addressing historical context and environmental challenges. The design employs innovative architectural strategies to reflect upon shared narratives and foster a sense of belonging among users.
### Environmental and Historical Integration
The project introduces adaptive water features and green landscapes that respond to local climate conditions, capturing rainwater and promoting biodiversity. Structures referred to as Water Flowers, along with solar panel installations, serve both aesthetic and functional purposes, emphasizing sustainability. Historical elements from the war-damaged administrative building are preserved, with approximately 70% of the original volume retained. This approach honors the site’s past while facilitating contemporary use, allowing visitors to engage with the space's rich narratives.
### User-Centric Design and Material Selection
The layout prioritizes pedestrian mobility and encourages cycling through the integration of new pathways while also utilizing recycled materials from war debris, linking the design to its history. A diverse material palette, including reinforced concrete for structural integrity, geotextile for drainage management, and the incorporation of existing war rubble, reflects both sustainability and historical relevance. Community-centric spaces such as social cafes and urban gardens are designed to enhance social interactions, creating a dynamic environment conducive to various activities and fostering community engagement.


