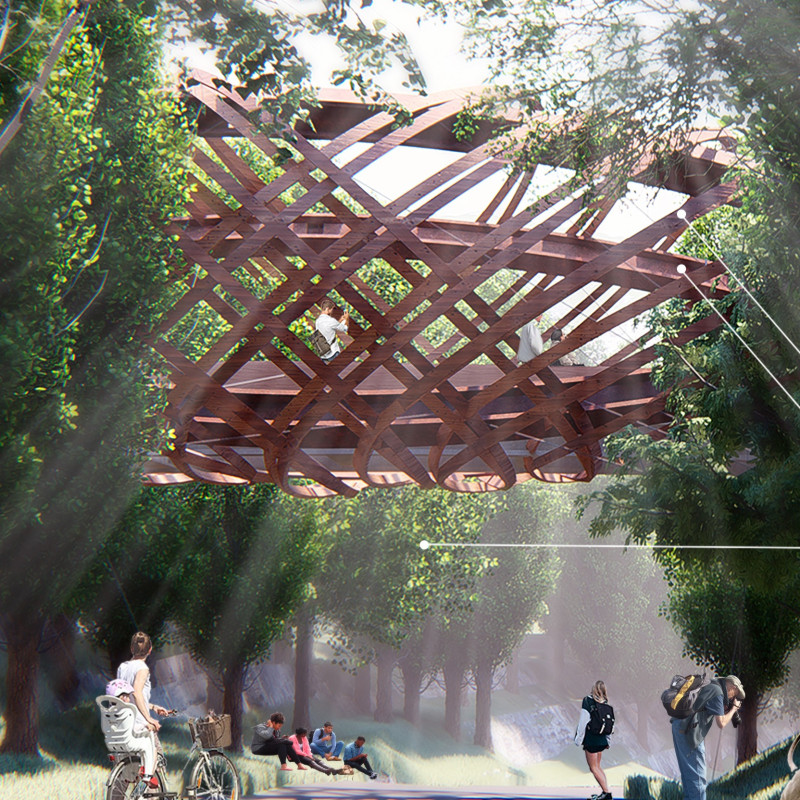5 key facts about this project
Functionally, the Bird Nest Bridge serves as a pedestrian crossing that facilitates the safe movement of hikers and outdoor enthusiasts, linking various areas of the park. Its unique curvature and lattice-like structure create an inviting passage that guides users alongside the area's scenic vistas. The careful placement of openings within the bridge allows natural light to permeate, enhancing the experience of crossing and inviting interaction with the environment. This thoughtful approach to design ensures that the bridge contributes to both functionality and aesthetic appeal.
The materials selected for this project play a crucial role in its overall impact and sustainability. The primary component of the bridge is composed of recycled PVC slats, a choice that underscores an innovative application of materials often considered waste. This decision aligns with the growing demand for architecture that minimizes environmental impact while showcasing resilience and longevity. In addition to the PVC, a concrete foundation provides the structural integrity needed to support the bridge's delicate upper framework, ensuring it remains robust against weather elements. Wood finishes, likely sourced responsibly, add a warm, natural touch that complements the overall design intent.
One of the more compelling aspects of the Bird Nest Bridge is its ability to adapt to the changing seasons throughout the year. Illustrations of the bridge in different seasonal contexts reveal its dynamic nature, creating a sense of continuity and connection to the evolving landscape. This adaptability invites visitors to experience the site in various ways, enhancing their relationship with nature and promoting outdoor activities across seasons.
This architectural project represents a shift towards a more sustainable and environmentally responsive approach in contemporary design. The incorporation of recycled materials not only addresses ecological concerns but also sparks discussions surrounding circular economy practices in architecture. The use of the DNA design matrix concept creatively symbolizes the interconnectedness of life and ecosystems, elevating the project beyond a simple crossing to a narrative about nature itself.
The unique design approaches evident in the Bird Nest Bridge establish it as a significant architectural piece. Its organic forms and soft lines provide a contrast to traditional, rigid structures typically associated with bridges. This bridge serves as a visual and experiential landmark within Gauja National Park, encouraging visitors to engage more deeply with their surroundings. Furthermore, the design invites contemplation of how architecture can harmonize with the landscape, making it a relevant example of current architectural ideas that prioritize sustainability and aesthetic coherence.
For those interested in gaining deeper insights into the architectural plans, sectional details, and elements that contribute to the overall design, exploring the presentation of this project offers a comprehensive perspective. Engaging with these architectural details allows a fuller appreciation of the craftsmanship involved and the thoughtful decision-making that underpins the creation of the Bird Nest Bridge.


























