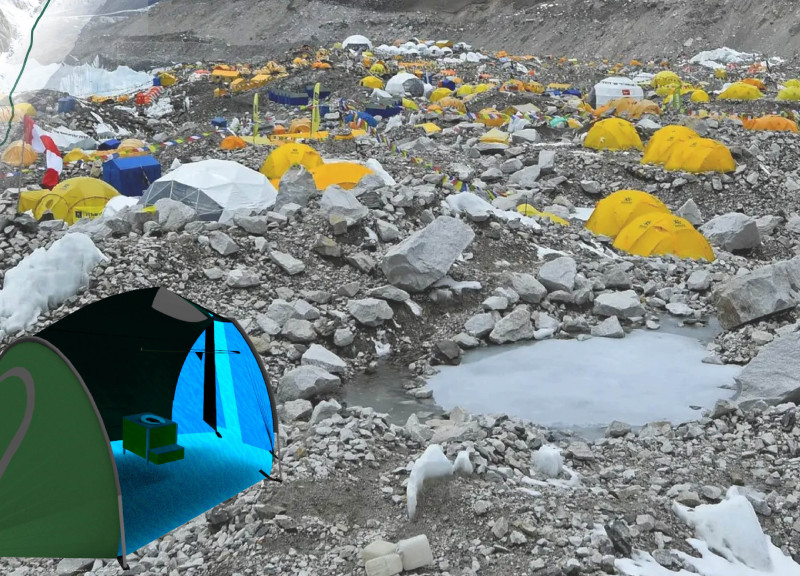5 key facts about this project
The primary function of the Portable Loo is to provide climbers with a hygienic solution for waste disposal, addressing the pressing need for sanitary facilities in an area where traditional infrastructures are lacking or challenging to implement. As climbers traverse the harsh conditions of the Himalayan region, the importance of proper sanitation cannot be overstated. This project not only enhances the well-being of the users but also minimizes the environmental impact associated with human waste in this delicate ecosystem.
Key components of the Portable Loo design include the use of recycled polyethylene plastic, which forms the main structure of the unit. This material choice reflects a commitment to sustainability, repurposing materials to reduce waste. The unit is supported by a lightweight steel frame, lending stability and durability to withstand the severe weather conditions present at high altitudes, such as strong winds and snowfall. Each unit measures 2 feet by 3 feet by 5 feet and is designed to be compact and efficient, making it easy for climbers to transport and set up.
Another notable feature of the Portable Loo is its foldable nature, which allows for easy disassembly. This design approach facilitates quick assembly and dismantling, proving crucial in environments where time and efficiency are paramount. The inclusion of a designated waste disposal system further emphasizes the project’s environmental considerations, providing climbers with clear guidance on responsible waste management during their expeditions. By strategically placing waste disposal options, the design addresses the common issue of littering and contamination in high-altitude locations.
The Portable Loo also integrates local context and concerns, recognizing the challenges posed by the unique socio-environmental dynamics of the Everest region. The initiative encourages collaboration with local stakeholders, including porters and guides, promoting community involvement and creating economic opportunities. This collaboration demonstrates an understanding of the cultural and environmental complexities that characterize high-altitude climbing.
Unique design approaches within the Portable Loo project highlight its innovative nature. The emphasis on portability and sustainability reflects a modern architectural ethos committed to reducing environmental footprints. The thoughtful integration of materials provides a rational solution tailored to the specific needs of climbers while fostering a connection between the users and their surroundings. Additionally, the focus on creating a user-friendly experience ensures that climbers can engage with the facilities without unnecessary complications, enhancing the overall expedition experience.
For those interested in exploring the architectural details of this impactful project, a deeper look at the architectural plans, sections, designs, and ideas will yield further insights into the reasoning and methodologies behind the Portable Loo design. This project stands as an example of how architecture can address practical challenges while fostering respect for the environment and local communities. Engaging with the project presentation will illustrate how thoughtful design can enhance not only the user experience but also the ecological well-being of one of the world's most revered landscapes.























