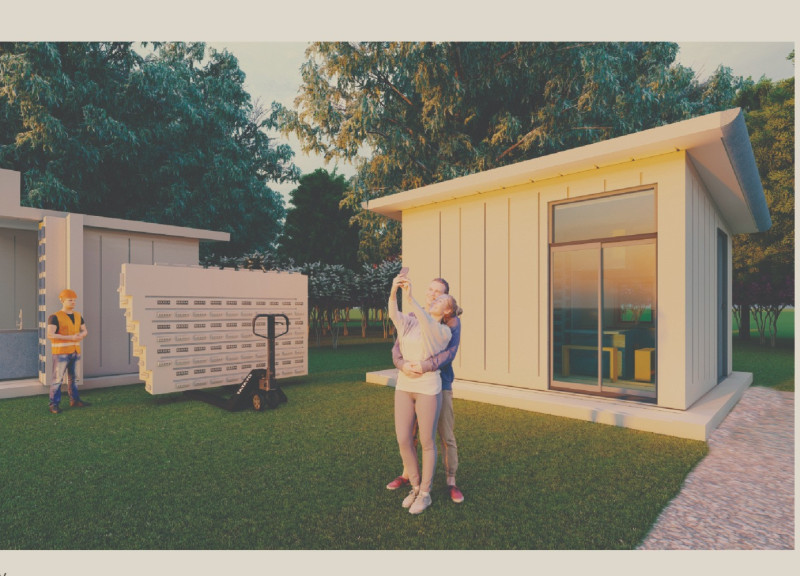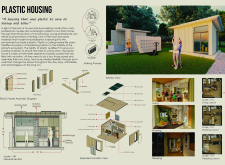5 key facts about this project
At its core, "Plastic Housing" functions as a model for modular living. It is designed to accommodate the diverse needs of individuals and families, particularly targeting young professionals who often find themselves priced out of the housing market. The use of recycled plastic panels as the primary structural element not only contributes to cost reduction but also reclaims materials that would otherwise contribute to environmental degradation. This approach underscores a significant shift in architectural practices towards more sustainable and responsible design.
The design incorporates various essential components that enhance its functionality and aesthetic appeal. Each residential unit is constructed using half-meter segments of recycled plastic panels that are strategically filled with rigid insulation, providing excellent thermal performance. This method ensures that the living spaces are not only energy-efficient but also comfortable year-round. The external plastic envelope serves a critical role by acting as a protective barrier against weather elements, enhancing the structural integrity of the homes.
Additionally, the residential units are equipped with features aimed at promoting sustainability and self-sufficiency. Solar panels on the roof collect renewable energy, while a solar water heater provides hot water, significantly reducing dependency on conventional energy sources. The project also includes a rainwater collection system, promoting efficient water management within the household. These features collectively highlight a modern, proactive approach to sustainable living.
One of the most essential aspects of this architectural design is its unique assembly process, which facilitates ease of construction. The panels are designed with clicking connections, making assembly straightforward and efficient. This user-friendly construction method empowers residents to participate in the building of their homes, instilling a sense of ownership and community within the design. Additionally, the use of pivoting walls allows for flexible spatial organization, adapting to the changing needs of the inhabitants. For instance, the layout can be reconfigured based on daily activities, promoting a dynamic living environment that responds to the lifestyle of its users.
The interior spaces are carefully planned to maximize usability and comfort. The living area serves as a multifunctional space, incorporating a kitchen island that adds to both the social and practical aspects of daily life. Workspaces are designed to support productivity, featuring ergonomic setups that cater to the demands of remote work, a growing trend in today’s work environment. The addition of folding furniture further optimizes the limited space, demonstrating an understanding of modern living requirements, especially in urban contexts.
In discussing the uniqueness of the "Plastic Housing," it is essential to recognize how it represents an emerging paradigm in architecture that aligns closely with environmental stewardship. This project challenges traditional notions of building materials and invites a broader conversation about sustainability in construction, making it a noteworthy example in the field. The integration of advanced technologies and sustainable practices within a compact modular design fosters a sense of community while addressing individual needs.
For those interested in exploring this innovative project further, a review of the architectural plans and designs will provide valuable insights into the intricacies of the project. The architectural sections illustrate not only the functionality of the space but also the thoughtful consideration behind each design decision. Engaging with these elements allows for a deeper appreciation of the architectural ideas that underpin the "Plastic Housing" project, affirming its significance in the ongoing discourse about sustainable urban living.























