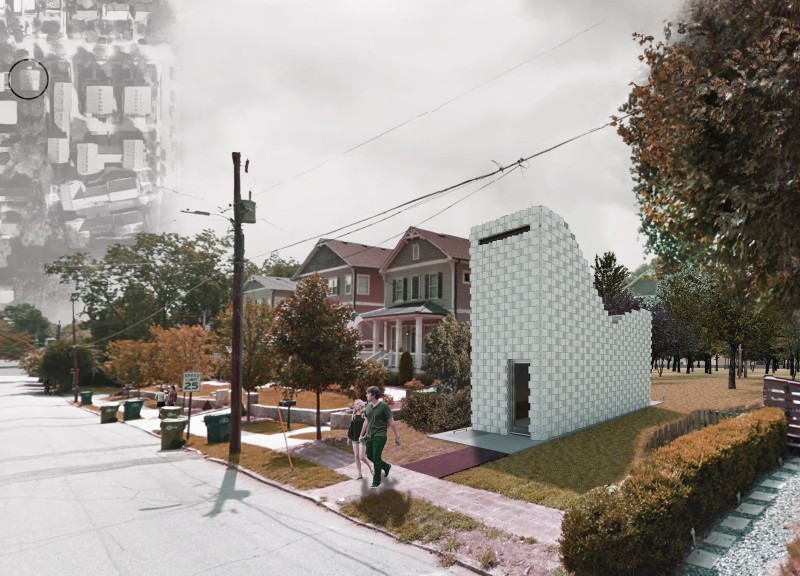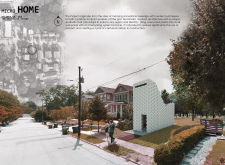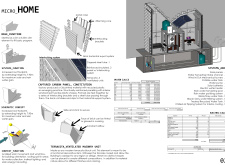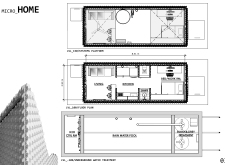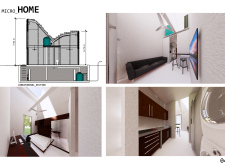5 key facts about this project
Functionally, the Micro Home serves as a versatile space that accommodates the daily needs of its inhabitants. The design consists of essential living areas including a communal living room, a fully equipped kitchen, a multi-purpose bedroom/work room, and wet areas that encompass bathroom facilities. Each space is engineered to maximize comfort and utility within a confined footprint of approximately 3m x 8.33m, extending vertically to 7.90m. The fluid spatial organization ensures that natural light flows through the interiors, enhancing the overall atmosphere of the home. Large windows and elevated ceilings work in harmony to create a sense of openness, despite the small scale.
The architectural details reflect a careful consideration of both materials and construction techniques. The primary structural elements are crafted from recycled plastic panels that offer durability and adaptability. This material choice not only contributes to the reduction of environmental impact but also supports a unique interlocking assembly system, which simplifies construction while minimizing waste. Complementing these plastic panels, terracotta ventilated masonry units enhance the building’s aesthetic while improving air circulation and passive cooling within the home. The integration of insulated wall panels further reinforces the project's commitment to energy efficiency by reducing thermal loss.
Additionally, the structural integrity of the Micro Home is bolstered through the use of steel reinforcement. Capped steel tubes are strategically employed to provide support, ensuring longevity and stability for the lightweight design. The seamless interplay of recycled materials, traditional masonry, and modern steel showcases a multi-faceted approach to sustainability without compromising the home’s visual character.
A particularly noteworthy aspect of the Micro Home is its suite of sustainable systems designed to optimize resource use. Solar panels are mounted to harness renewable energy, providing electricity for daily functions. A comprehensive rainwater harvesting system captures and treats rainwater, promoting independence from municipal water supplies while ensuring that essential water needs are met. The mechanical systems installed within the home, including wind in/out mechanical louvers, facilitate effective airflow and cooling, reducing the reliance on conventional heating and cooling methods. The inclusion of a chilled air piping system further enhances the thermal comfort of the spaces, aligning with the project’s goal of promoting energy efficiency.
The aesthetic appeal of the Micro Home is underscored by its distinct architectural form. The thoughtful design elements combine function with a contemporary visual language. The interlocking plastic panels not only provide a modern façade but also reflect the environmentally-conscious intentions behind the project. Through these design strategies, the Micro Home establishes itself as a prototype for future residential solutions.
This architectural project exemplifies a holistic approach to modern living, seamlessly integrating sustainability, efficiency, and style into a compact footprint. By addressing the evolving needs of urban populations in an environmentally responsible manner, the Micro Home serves as a forward-looking model of what future housing might aspire to be.
For those interested in exploring the finer architectural details, including architectural plans and sections that illuminate the design's framework and functionality, a closer examination of the project presentation is highly recommended. Delve into the architectural ideas that underpin this innovative design and gain a deeper understanding of its significance in the context of sustainable architecture.


