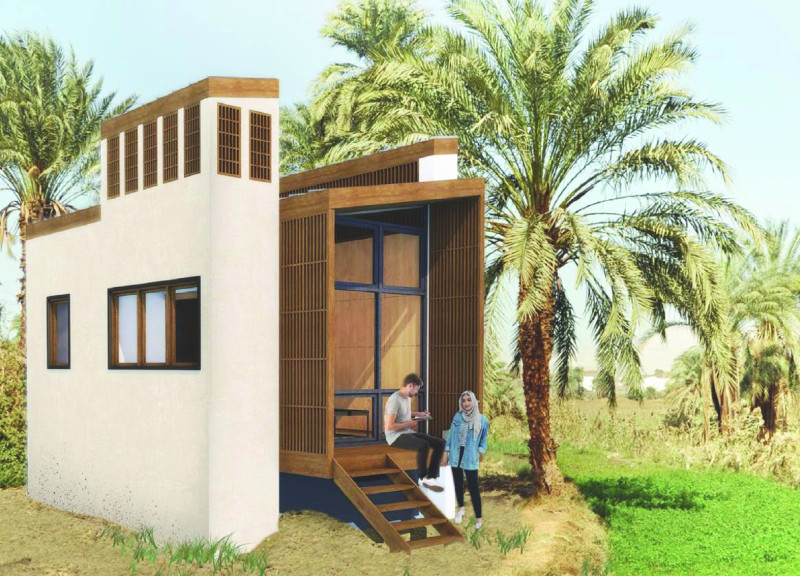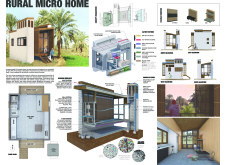5 key facts about this project
Sustainable Energy and Materiality
A key feature of the Rural Micro Home is its integration of sustainable energy systems. The design incorporates photovoltaic solar panels on the roof, facilitating energy self-sufficiency. This aspect not only reduces dependence on conventional energy sources but also promotes environmental stewardship among the residents. The building materials used include modular recycled plastic, concrete blocks, hardwood flooring, and a liquid applied water-resistant barrier. The use of recycled plastic reflects the project's commitment to sustainability, offering an innovative solution for reducing waste in construction.
Spatial Configuration and Functional Design
The floor plan is thoughtfully organized to maximize available space without compromising comfort. Elements such as a flexible furniture arrangement allow residents to customize their living environment based on their needs. The inclusion of a screened balcony encourages outdoor activity while providing shade, thus enhancing the quality of life for its occupants. The internal layout segregates essential areas such as the living space, kitchen, and sanitary facilities, ensuring functionality in daily activities.
Community-Centric Approach
What sets the Rural Micro Home apart from conventional housing projects is its community-oriented focus. The architectural design fosters ecological awareness and encourages interaction among residents. By implementing systems for water management, such as greywater recycling and bioswales, the project exemplifies a method of living that is both sustainable and conducive to community engagement. In addition, passive cooling strategies leverage natural airflow and thermal mass, promoting a comfortable indoor climate without reliance on mechanical cooling systems.
For further details, consider exploring the architectural plans, sections, and design concepts associated with this project. These elements provide deeper insights into the architectural ideas and approach that characterize the Rural Micro Home, showcasing a practical solution for rural housing that balances modern needs with traditional values.























