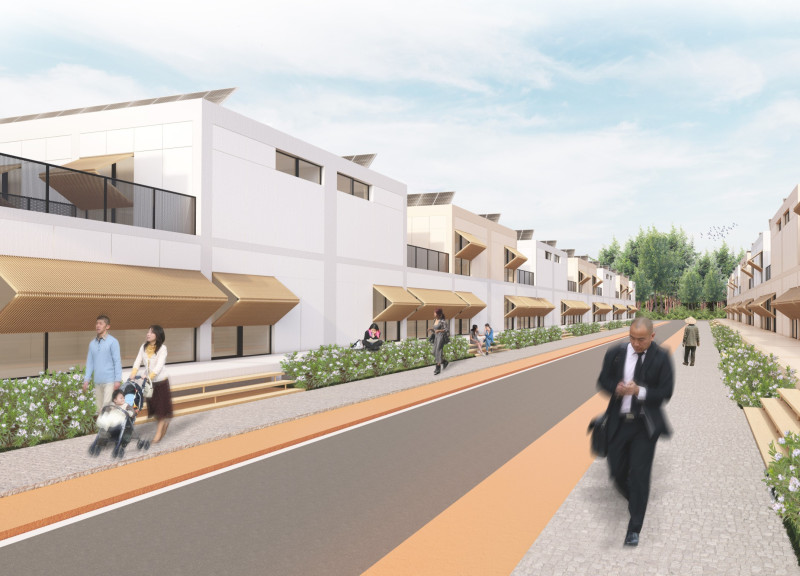5 key facts about this project
Community-Oriented Design and Integration with Nature
Fushi House promotes a communal living atmosphere through its arrangement of duplexes and row houses. The architectural design intentionally utilizes shared courtyards and walkable pathways, encouraging neighborly interaction and enhancing the neighborhood's social fabric. This layout not only fosters community ties but also embraces natural elements, allowing abundant sunlight and ventilation into the living areas. The design incorporates extended overhangs and balconies to create shaded outdoor spaces, further connecting residents with their environment.
Sustainable Material Use and Innovative Practices
The project emphasizes the use of sustainable materials, such as recycled plastic lumber (RPL) and wood plastic composite (WPC). RPL is sourced from post-consumer plastic waste and offers durability while minimizing environmental impact. WPC combines recycled wood fibers and plastic, providing resilient structures with low maintenance needs. The design also features recycled aluminum for window frames and integrates efficient wood placement strategies to reduce waste, aligning with traditional Japanese building techniques. These sustainable practices set Fushi House apart from many conventional housing projects by prioritizing environmental considerations.
Functional and Adaptive Architectural Solutions
The architectural design of Fushi House caters to diverse family sizes and lifestyles, offering adaptability while ensuring comfort. The layout permits various arrangements of living spaces, addressing individual and communal needs. Each home is designed to optimize natural light and airflow, ensuring a pleasant living experience. By focusing on both function and aesthetics, the project presents a comprehensive approach to modern housing while contemplating the lessons learned from past disasters.
For further insights into the architectural plans, sections, designs, and ideas behind Fushi House, we encourage readers to explore the project's detailed presentation, showcasing the innovative approaches and thoughtful considerations embedded in its architecture.


























