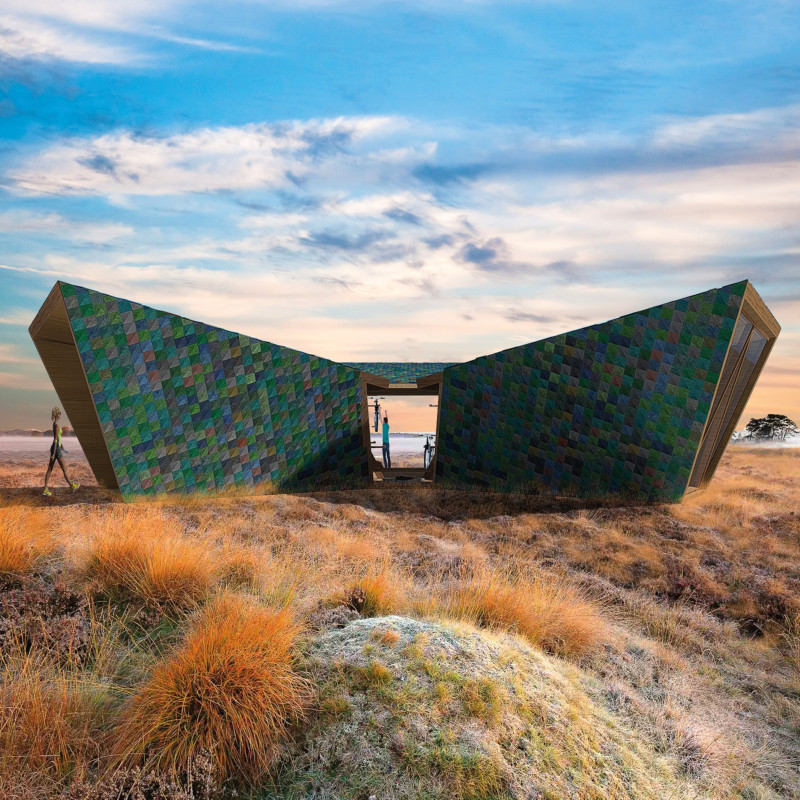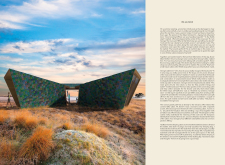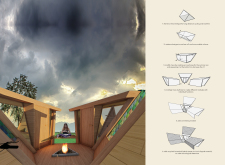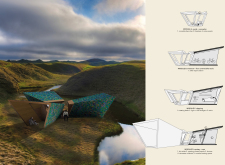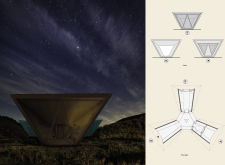5 key facts about this project
At its core, Velo6 is engineered to facilitate various functions that cater to the cycling community. The design includes features such as a bike repair station, ample storage space for bicycles, and comfortable sleeping quarters for those requiring overnight accommodations. These amenities underscore the project’s commitment to provide practical solutions for cyclists, ensuring they have a supportive space to recharge and prepare for their next journey.
The overall architectural composition incorporates modular elements that reflect the dynamic needs of its users. Each module serves a specific function while maintaining a cohesive architectural language that resonates with the surrounding landscapes. The building's geometric forms, characterized by elongated triangular prisms, draw inspiration from natural landscapes, evoking the rolling hills and valleys nearby. This curvature, along with the varying heights of the modules, introduces a sense of movement and fluidity to the overall design while directing the viewer's gaze outward towards nature.
Materiality plays a crucial role in the identity of Velo6. The exterior features recycled plastic tiles, which deliver an engaging aesthetic that mimics the colors and textures found in nature. This choice highlights the project's commitment to sustainability and resourcefulness. Wood is utilized extensively for internal surfaces, contributing not only to the visual warmth but also to the acoustic comfort of the interior spaces. The careful selection of glass panels ensures that natural light floods the interiors, enhancing the user experience and diminishing the reliance on artificial lighting.
An essential aspect of Velo6 is its spatial organization, which is designed to accommodate the varying needs of cyclists. The social connector module invites interaction with movable benches and communal areas, promoting a sense of community among visitors. Similarly, the sleeping quarters are designed for flexibility, featuring rotating beds and USB charging stations to cater to modern travelers. The sanitary facilities are equipped with eco-friendly solutions, reinforcing the overall commitment to sustainability.
The project stands out due to its unique modular approach, which allows for scalability in accordance with changing user demands. This adaptability makes Velo6 not just a static structure but a potential hub for future cycling initiatives. Additionally, the effective use of sustainable technologies, such as solar panels and rainwater harvesting systems, positions this project as a forward-thinking response to contemporary architectural challenges. By utilizing these elements, Velo6 emphasizes the importance of reducing environmental impact while providing essential services to its users.
In essence, Velo6 embodies a contemporary architectural ethos that aligns with the growing demand for sustainable, community-focused designs. It demonstrates that architecture can meet specific user needs while becoming an integral part of the surrounding landscape. The thoughtful execution of the architectural ideas within this project illustrates a clear understanding of the intersection between functionality and sustainability. To gain deeper insights into the architectural plans, sections, and overall designs of Velo6, readers are encouraged to explore the project presentation for a comprehensive overview of this innovative approach to cycling infrastructure.


