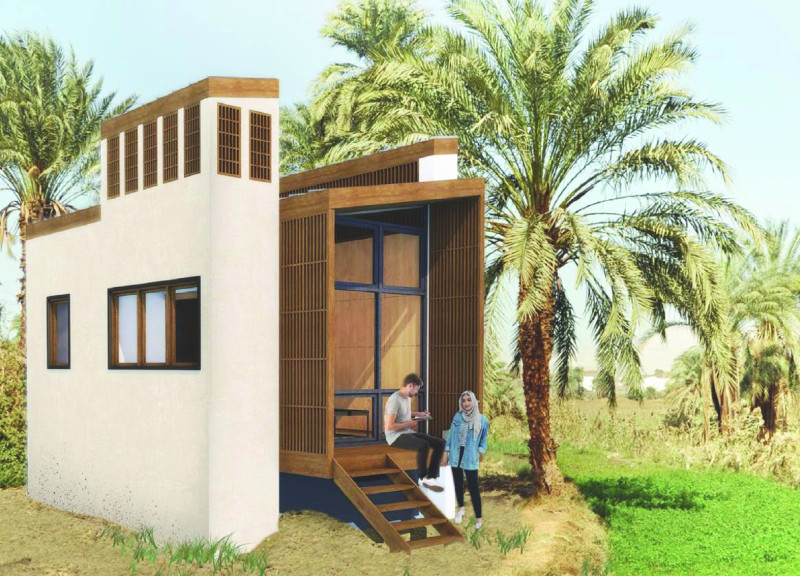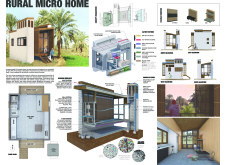5 key facts about this project
This architectural endeavor represents a blend of modern sensibilities and local traditions, infusing the living space with elements that cater to the daily life of its inhabitants. The design aims to create a harmonious relationship with the surrounding landscape, fostering a dwelling that is not only functional but also attuned to the local climate. Its key function is to provide comfortable living quarters while promoting sustainability through innovative design strategies and material choices.
The architectural layout of the Rural Micro Home is meticulously planned to enhance efficiency within a limited footprint. The project employs an open-plan design that seamlessly integrates essential spaces like the kitchen, bathroom, and sleeping area. This layout allows for flexibility and adaptability, accommodating the varying needs of the residents while maximizing the utility of the available space. A notable feature is the screened balcony, which expands the living area outdoors, encouraging interaction with nature and facilitating natural ventilation.
The building envelope is crafted with careful consideration of solar orientation, where large overhangs and strategic window placements regulate light and heat exposure. This not only enhances occupant comfort but also minimizes energy consumption, positioning the home as a model for energy-efficient living. The application of thermal mass materials within the structure helps in maintaining stable indoor temperatures, responding effectively to Cairo's variances in climate.
Materiality plays a significant role in the overall architectural design, with an emphasis on sustainability and local availability. Modular recycled plastic blocks are a foundational element, providing an innovative yet environmentally responsible alternative to conventional materials. This approach not only reduces waste but also promotes recycling within the community. The use of wood for structural components adds warmth to the interiors while supporting structural integrity. Liquid-applied, water-resistant finishes enhance durability against the elements, ensuring the longevity of the dwelling.
The integration of active systems, such as photovoltaic solar panels, reflects a commitment to renewable energy solutions. These panels generate electricity for the home, aligning the design with ecological responsibility and reducing dependence on fossil fuels. Coupled with battery storage systems, the architecture supports a self-sufficient energy model. The inclusion of a grey water system further exemplifies an innovative approach to resource management, capturing and reusing water for irrigation and sanitation purposes.
Passive design strategies complement these active systems, significantly contributing to the home’s sustainability. Natural ventilation methods, including operable windows and vertical exhaust fans, help mitigate the need for artificial cooling, thus reducing energy expenditures. Additionally, a rainwater harvesting setup is incorporated into the design, promoting conservation and usage of natural precipitation in an area where water scarcity is a pressing concern.
The overall aesthetic of the Rural Micro Home reflects both practical function and cultural relevance. The use of local materials and construction techniques engages the community economically and showcases a design language that resonates with the lifestyles of the residents. Elevational treatments emphasize energy efficiency without compromising visual appeal, with shading devices strategically placed to shield against harsh sunlight, further enhancing the comfort of the inhabitants.
Unique design approaches emerge through this project, marking it as a noteworthy example of contemporary rural architecture. Its emphasis on sustainability, community engagement, and cultural sensitivity not only addresses immediate housing needs but also sets a precedent for future architectural practices in similar contexts.
For those interested in delving deeper into the architecture of the Rural Micro Home, viewing the architectural plans, architectural sections, architectural designs, and architectural ideas will provide invaluable insights into the innovative strategies employed throughout the project. Exploring these elements will reveal how this design effectively combines functionality with sustainability, reflective of the needs and aspirations of the local community.























