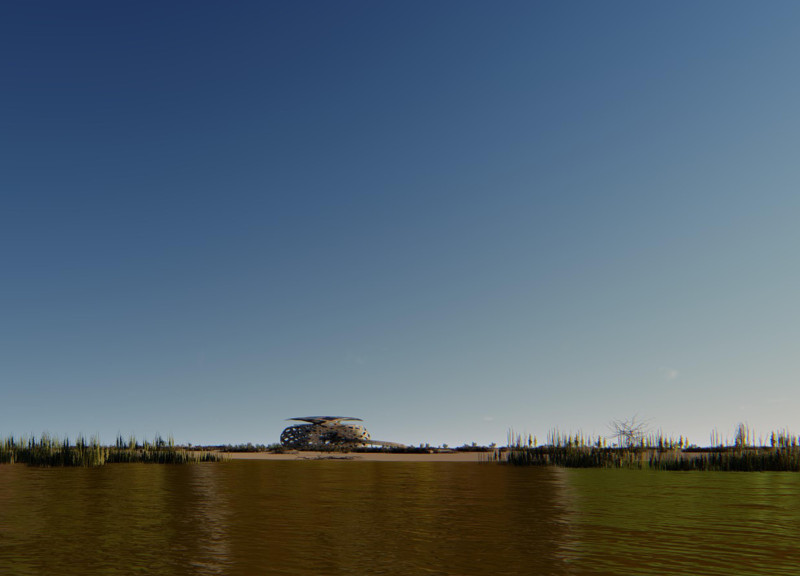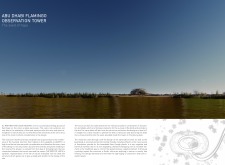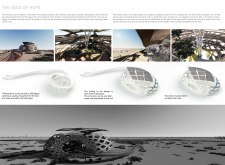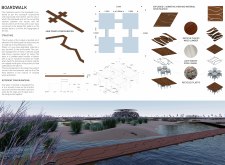5 key facts about this project
The design of the Abu Dhabi Flamingo Observation Tower embodies the concept of fostering a deep connection between people and nature. Its form takes inspiration from natural elements, particularly the seed, symbolizing growth and hope for the environmental future of the wetland. The structure is delicately nested within the landscape, enhancing the visual experience for visitors while minimizing disruption to the habitat. This alignment with environmental stewardship is a crucial aspect of the project, as it emphasizes sustainable architecture where the built environment respects and supports its natural surroundings.
One of the key functions of the observation tower is to provide an immersive experience for visitors. The architectural design includes a series of ramps and viewing platforms, which elevate the observation experience, offering 360-degree views of the landscape. This spatial configuration enhances accessibility while also thoughtfully considering the movement of wildlife, ensuring that the presence of human visitors does not impede the natural behaviors of the flamingos and other species in the area. The careful planning of the entry points, which are raised several meters off the ground, exemplifies the project’s aim to create a safe distance between visitors and wildlife.
Materiality plays a significant role in the overall design of the tower. Throughout the construction, locally sourced materials have been prioritized to minimize environmental impact and maximize sustainability. Reed ropes contribute to the structural integrity while also echoing traditional construction practices, connecting the tower to the cultural heritage of the region. Lightweight steel and concrete form the backbone of the structure, providing durability and strength necessary to withstand the local environmental conditions. The incorporation of recycled materials, such as paper tubes in railing designs and plastic in boardwalk construction, showcases a forward-thinking approach to resource utilization. This innovative use of materials not only serves functional purposes but also reinforces the project's commitment to sustainability.
Unique design approaches in this project include the dynamic ramp system, which not only facilitates visitor accessibility but also acts as a natural conduit for local wildlife. The incorporation of an open ramp allows for wildlife movement to remain uninterrupted, ensuring that the ecological balance of the wetland is preserved. Furthermore, the architectural solutions employed, such as the shell structure for the roof, marry aesthetics and functionality while enhancing visibility across the site. This aspect of design is crucial in creating a seamless experience between the observation tower and its surroundings.
The overall architectural design encourages community engagement and environmental education. Workshops and guided tours can utilize the tower as a hub for ecotourism, nurturing a sense of responsibility towards local ecosystems. This interactive element invites visitors to participate in the conservation dialogue, fostering a deeper understanding of the delicate relationship between human activity and wildlife preservation.
The Abu Dhabi Flamingo Observation Tower exemplifies how architecture can play a pivotal role in promoting ecological awareness and community involvement. Its thoughtful design and sustainable approach not only cater to the needs of visitors but also respect the intrinsic value of the natural environment. For those interested in exploring more about this project, including architectural plans, sections, and various design ideas, a comprehensive presentation is available that delves into the details of this unique architectural endeavor. Engaging with these materials can provide a deeper insight into the thought processes that shaped the Abu Dhabi Flamingo Observation Tower and its role in enhancing the relationship between people and nature.


























