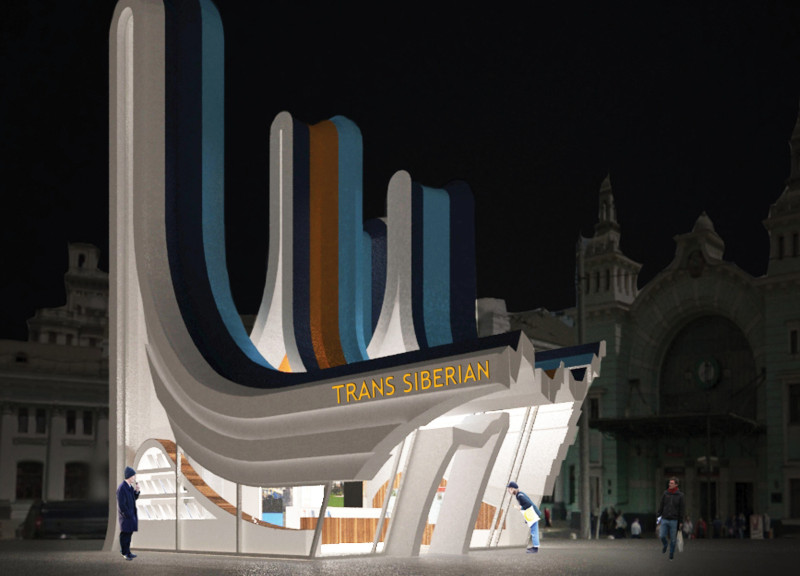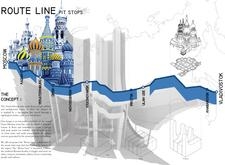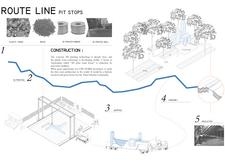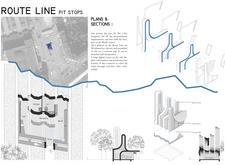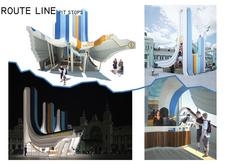5 key facts about this project
At its core, the project embodies the concept of connectivity, where each pit stop serves as a beacon of interaction and a moment of pause amidst the vastness of the Russian landscape. The design reflects the rhythmic flow of the railway, employing elongated forms that resemble the trajectory of the train while simultaneously engaging with the natural terrain. This design decision reinforces the idea of movement in stillness, allowing visitors to appreciate the beauty of both the architecture and the environment.
Functionally, the pit stops are multifaceted, providing reception areas, retail spaces, and digital touchpoints that facilitate information sharing. This dual function ensures that travelers can rest and gather essential insights about the region, deepening their understanding and experience. Digital displays will feature real-time information, adding a modern element to the overall design and enhancing the interconnectedness of the stops along the railway.
A critical design feature is the use of innovative materials, particularly those that prioritize sustainability and adaptability. Recycled plastic, resin, and 3D printer ribbon are incorporated thoughtfully, highlighting a commitment to environmentally responsible practices in architecture. Concrete serves as a foundational material, ensuring the structural integrity necessary for these installations. By employing these materials, the design is not only functional but also echoes a growing recognition of the importance of sustainable architecture in contemporary practice.
The project utilizes advanced 3D printing technology to create modular components that can be prefabricated off-site. This approach allows for efficient assembly on location while minimizing waste – a progressive step toward modern construction methodologies that consider the environmental impact. By utilizing prefabrication, the project demonstrates how architectural ideas can evolve to incorporate tech-forward processes without sacrificing quality or aesthetics.
The modular nature of the design also lends itself to scalability. Whether built as a standalone pit stop or in clusters along the railway, each unit can be adapted to fit different contexts and needs. This flexibility contributes to an overall cohesive architectural language while enabling customized responses to local conditions and requirements.
Unique characteristics of the "Route Line Pit Stops" include their ability to foster a sense of community among travelers and local residents alike. By creating spaces designed for interaction and gathering, the architecture encourages dialogue and exchanges between diverse cultures that converge along this significant travel route. This emphasis on social interaction underscores a broader vision of architecture as a facilitator of human connection, reflecting a shift in architectural practice that prioritizes user experience.
For those interested in gaining deeper insights into the architectural plans, sections, and designs, exploring the project presentation can provide valuable information on how these ideas come together cohesively. By examining the architectural details and conceptual underpinnings, one can appreciate the thoughtfulness that has gone into the creation of each pit stop along this iconic route. The "Route Line Pit Stops" project serves as a modern architectural response to the timeless journey of exploration and connection, inviting travelers to not only pause but engage meaningfully with the journey ahead.


