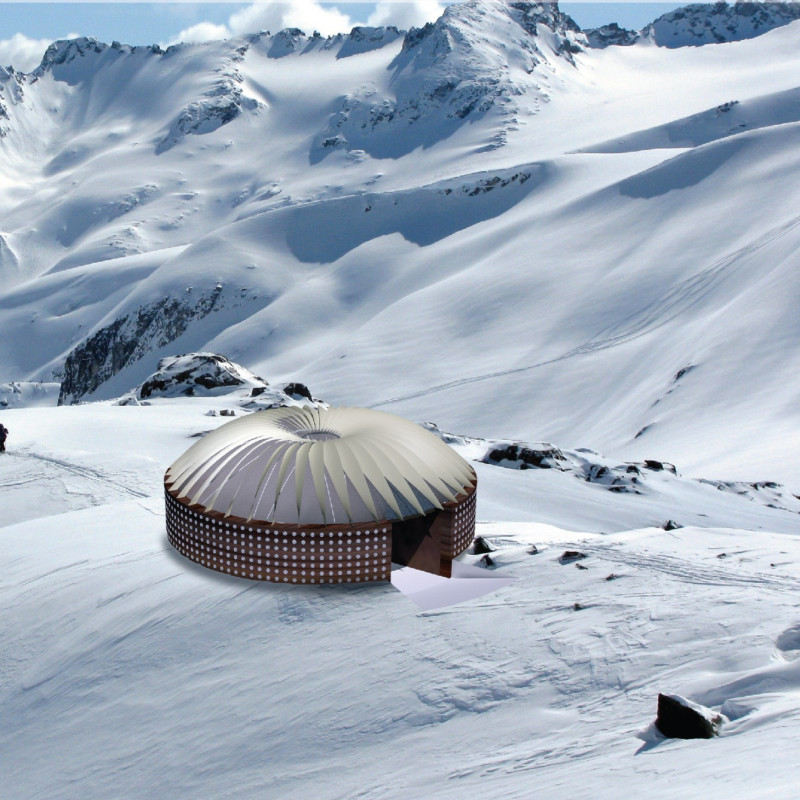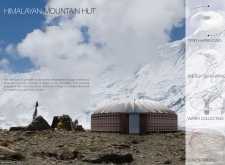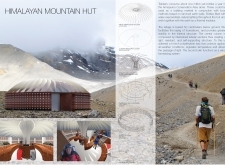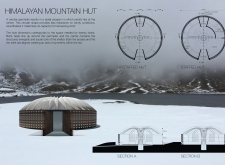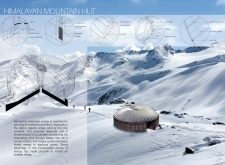5 key facts about this project
This project is characterized by its circular form, which minimizes wind resistance while maximizing interior space. The layout allows for a radial program, effectively organizing distinct areas such as communal gathering spaces, individual sleeping quarters, and functional facilities. Such a design promotes efficient circulation and fosters a communal atmosphere, essential for visitors who often seek companionship during their adventures in these remote regions.
One of the standout features of this architectural design is the careful selection of materials. The structure utilizes high-tech polyethylene tarp for its climate-resilient properties, maintaining a lightweight profile that is essential for high-altitude construction. Steel mesh reinforces the structure, providing much-needed strength while allowing flexibility in response to environmental pressures. The innovative use of recycled PET bottles not only enhances insulation but also promotes sustainable practices by incorporating local waste materials into the architecture. Traditional mud-brick walls echo local building techniques, contributing to the hut's thermal mass and aligning it with the cultural context of the region. Furthermore, structural steel poles support the roof, creating a durable framework that stands firm against the elements, while wood enriches the internal finishes, providing warmth and comfort.
The architectural design of the Himalayan Mountain Hut also prioritizes energy efficiency through its wind energy harvesting system. This unique approach converts wind kinetic energy into electrical power, addressing the energy demands of the occupants sustainably. The design incorporates blades that channel wind effectively, showcasing a practical adaptation to the high winds common in mountainous environments. In addition to energy solutions, the hut features a sophisticated rainwater collection system that captures and stores water for consumption and sanitation needs, underscoring the importance of resource management in remote locations.
What makes the Himalayan Mountain Hut particularly noteworthy is its emphasis on community and interaction, reflecting a strong understanding of the needs of its users. The radial organization of the space naturally encourages connections among visitors, fostering social bonds in a setting where camaraderie is vital. Moreover, the blend of contemporary architectural practices with traditional materials illustrates a thoughtful dialogue between innovation and heritage, demonstrating that modern architecture can both honor local customs and embrace sustainable practices.
As an architectural project, the Himalayan Mountain Hut challenges conventional boundaries of design while remaining grounded in practicality. Its various elements work harmoniously to create a shelter that is not only functional but also significantly enriching to the experience of those who navigate the harsh Himalayas. The project serves as a model for future designs that seek to respond to the unique demands of their landscapes while promoting environmental consciousness.
For those interested in further exploring the architectural aspects of this project, it is worth reviewing the architectural plans, architectural sections, and architectural ideas that underpin this design. Delve into these elements to gain a deeper appreciation for how each component comes together to create a cohesive and functional architectural marvel in one of the planet's most magnificent settings.


