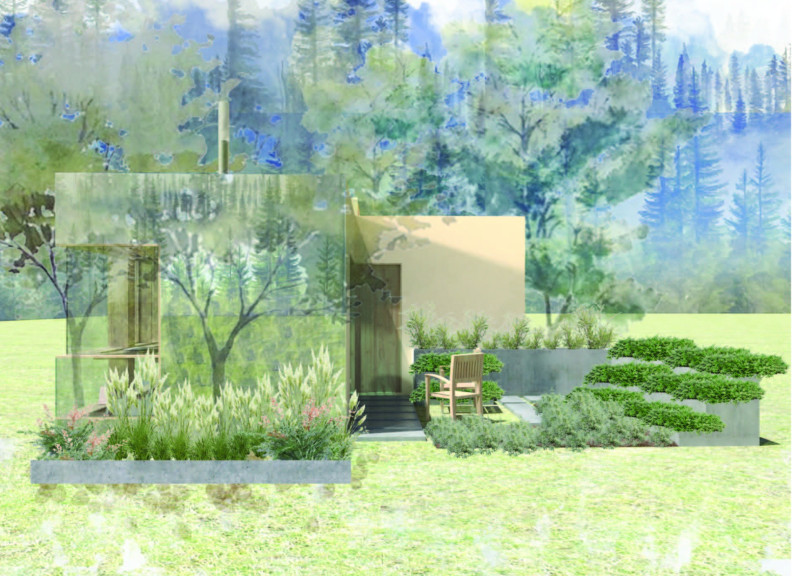5 key facts about this project
At its core, Casa HASI promotes a symbiotic relationship between residents and their surroundings. It functions as a dynamic habitat where private and communal areas work seamlessly together. The residence is organized into three distinct zones: the sleeping area, a living and working space, and various gardening plots. Each of these zones serves a specific purpose, from providing a peaceful retreat for rest to creating an interactive area where inhabitants can cook, dine, and collaborate. The inclusion of gardens is particularly noteworthy, serving as not only aesthetic enhancements but also as vital components in reducing the ecological footprint of the home. These gardens—ranging from vegetable and fruit gardens to soothing plant zones—encourage residents to engage with their environment actively and sustainably.
A unique aspect of Casa HASI is its innovative approach to building materials and construction methods. The project utilizes recycled PET bottles within the concrete framework, establishing walls that are not only functional but also thermodynamically efficient. This method reflects a commitment to sustainability; by repurposing materials that would otherwise contribute to waste, the design effectively addresses environmental concerns while creating engaging architectural forms. Other materials, such as glass and wood, are carefully selected to enhance the residence's integration with the natural landscape. Large glass windows provide ample natural light and foster a visual connection to the outdoor spaces, while wood elements bring warmth and a sense of organic continuity to the home.
Water management is another critical component of Casa HASI’s design. The project includes smart water systems that incorporate artificial wetlands for the treatment of sewage and gray water. This innovative approach ensures that water is recycled effectively within the household, reinforcing the idea of a self-sufficient and eco-friendly living environment. The incorporation of these systems not only demonstrates architectural ingenuity but also educates residents on the importance of responsible water usage.
Moreover, Casa HASI emphasizes communal engagement through its design. By integrating shared gardening spaces, the project fosters social interaction among neighbors, encouraging cooperative maintenance and community building. This aspect of the design is particularly relevant in today’s world, where urban environments can often lead to social isolation. Casa HASI presents a counter-narrative, showcasing how architecture can facilitate stronger communal bonds and enhance social well-being.
In terms of architectural aesthetics, Casa HASI takes a thoughtful approach by incorporating reflective surfaces on the exterior, allowing the structure to blend harmoniously with its surroundings. This design choice not only contributes to the visual appeal of the residence but also minimizes the visual impact on the landscape, ensuring that nature remains a focal point rather than being overshadowed by the man-made.
Overall, Casa HASI exemplifies a forward-thinking architectural project that addresses functional, social, and environmental aspects of contemporary living. Its innovative use of materials and sustainable systems embodies a holistic view of modern architecture. For readers interested in gaining further insights into the architectural designs and ideas behind Casa HASI, exploring detailed architectural plans and sections will offer a comprehensive understanding of this project’s intricate design elements. Engaging with these resources will provide a deeper appreciation of how such thoughtful architecture can foster sustainable living and community interaction.


























