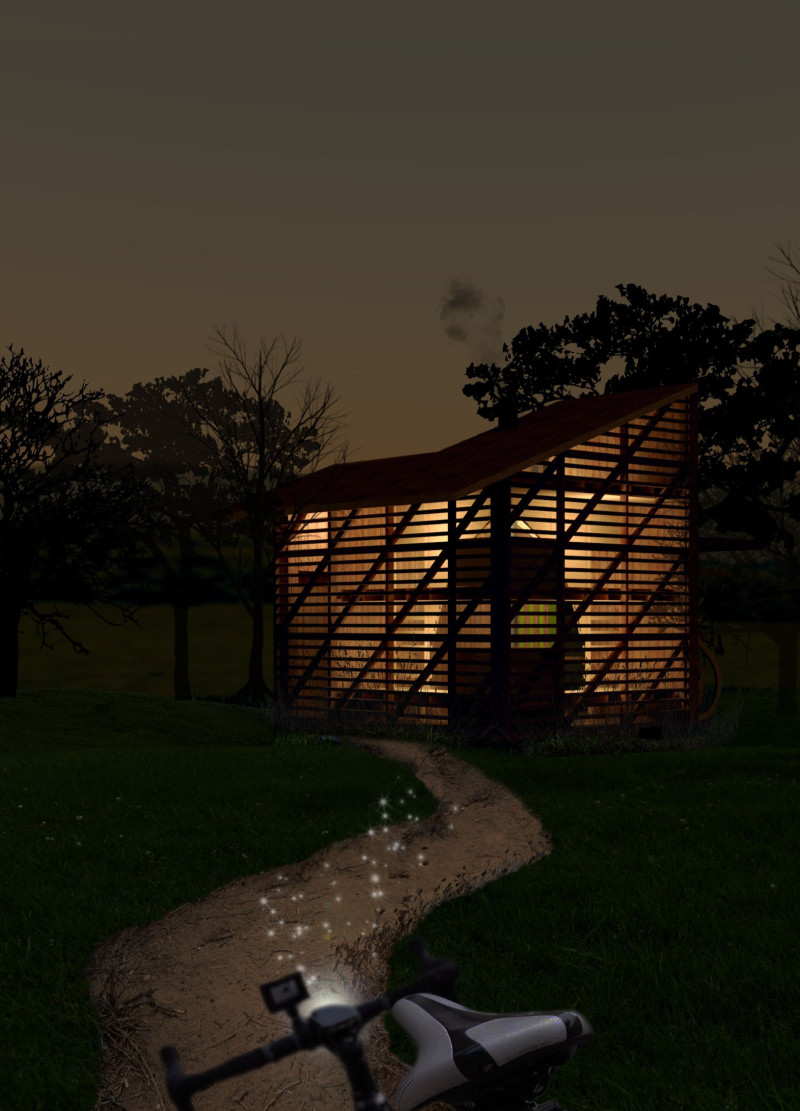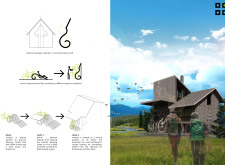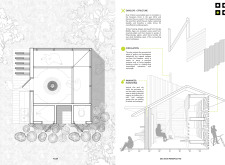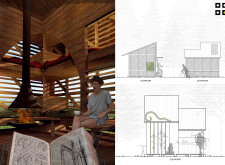5 key facts about this project
Sustainability is a core component of the project, reflected in its choice of materials and construction methods. The primary structural elements utilize recycled wooden pallets, promoting environmental responsibility while providing robust support for the structure. Polycarbonate panels are integrated into the design to create lightweight, yet effective surfaces that filter sunlight without obstructing views. Reinforced concrete and steel elements ensure the structural integrity and longevity of the design, allowing it to withstand various weather conditions.
Unique Modular Design
One distinguishing feature of the HEYA Velo Stops is its modular design. The structure is versatile, consisting of three key functional modules that cater specifically to cyclists. The basic module is designed for secure bicycle locking, while the level 1 extension offers a comfortable resting space for cyclists. The level 2 shelter includes a roof overhang that provides protection from the elements. This modularity promotes flexibility, allowing the space to serve different functions depending on the cyclists' needs and the traffic it experiences.
Integrated Sustainability Measures
In addition to the modular approach, the HEYA Velo Stops incorporates sustainable practices through its design. A vertical slim tank for rainwater harvesting demonstrates an efficient use of resources, allowing cyclists to access clean water while minimizing environmental impact. The design promotes natural ventilation through slatted wall sections, which facilitates airflow within the structure. This strategy reduces reliance on artificial climate control systems, supporting overall energy efficiency.
For more comprehensive insights into this project, including detailed architectural plans, sections, and innovative design concepts, readers are encouraged to explore the project presentation. This offers a deeper understanding of the architectural ideas that shaped HEYA Velo Stops and highlights its relevance in contemporary architectural practice.


























