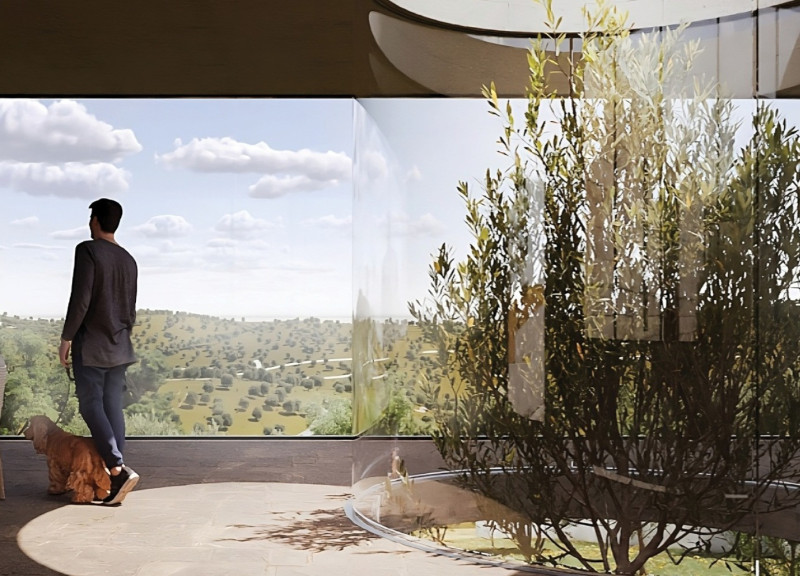5 key facts about this project
Functionally, the Olive Enclave is designed to cater to various needs. It provides accommodation for visitors, educational spaces for learning about olive cultivation and oil production, and communal areas for relaxation and social interaction. These elements are carefully organized within the layout to promote both privacy and community engagement, creating a balance that is essential for visitors who seek to immerse themselves in a rural retreat. The site’s natural topography informs the design, allowing for pathways and structures that blend seamlessly with the landscape, encouraging exploration and appreciation of the surrounding environment.
One of the notable aspects of the Olive Enclave is its commitment to sustainability in material choice and production processes. Concrete serves as a primary structural material due to its durability, while local stone is utilized for pathways and retaining walls, ensuring that the build is in harmony with its environment. Additionally, environmentally friendly materials like clay provide aesthetic value and insulation properties. A unique aspect of the project is the incorporation of recycled materials, including olive oil bottles and olive pits, which not only contribute to the architectural design but also reflect a modern approach to recycling and sustainability.
Unique design approaches further distinguish the Olive Enclave. The extensive use of glass highlights the connection between the interior spaces and the natural surrounds, allowing natural light to flood the interiors and providing views of the olive groves. This connection encourages guests to feel part of the landscape rather than separate from it. The design also features a green roof, which serves both functional and aesthetic purposes by providing insulation and promoting environmental stewardship through active green spaces.
In terms of user experience, the project prioritizes interaction with nature. Visitors can engage in various activities related to olive oil production, from learning about the processes involved to participating in olive grinding and oil tasting events. Such experiences are underscored by thoughtfully designed educational spaces that promote learning through interaction with local agricultural practices.
Furthermore, the layout incorporates personal reflection spaces such as meditation rooms and quiet gardens, effectively promoting wellness among guests. The architecture, therefore, does not merely serve utilitarian functions but also aims to foster a holistic sense of well-being and connection to the local environment.
Overall, the Olive Enclave House encapsulates a balanced architectural approach that merges function with respect for nature and local culture. Each aspect of the design serves to educate and engage visitors, while simultaneously providing a relaxing retreat that honors the heritage of olive cultivation. For those interested in learning more about this project, we encourage you to explore the detailed architectural plans, sections, and other design elements that provide deeper insights into the innovative ideas that shape the Olive Enclave House.


























