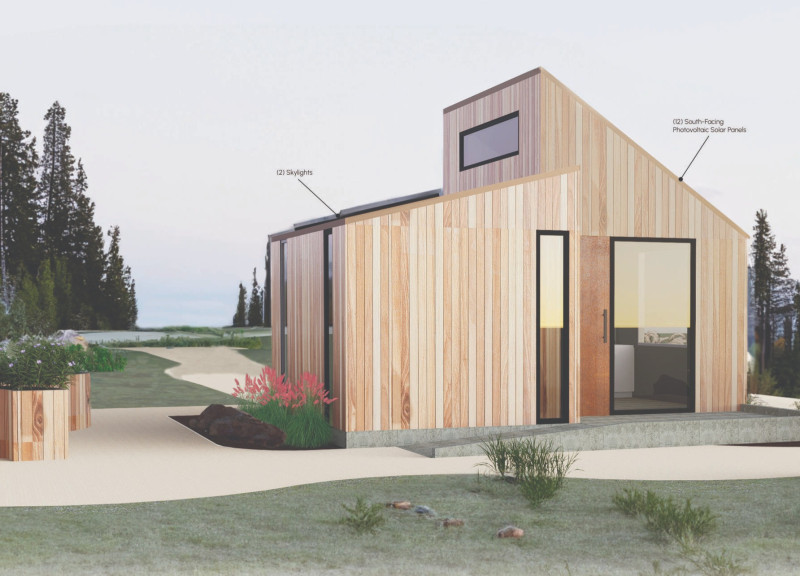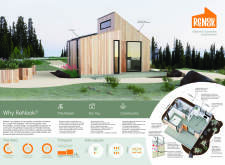5 key facts about this project
Sustainable Material Selection
The materials selected for the ReNook project not only enhance its structural integrity but also promote sustainability. The use of recycled ocean plastic and recycled concrete significantly reduces waste, aligning with contemporary environmental standards. The exterior features wooden slats sourced from responsibly managed forests, offering a natural aesthetic that complements the home's eco-friendly design. Furthermore, the integration of insulated wall panels improves energy efficiency, ensuring a comfortable indoor climate with minimal energy consumption.
Unique Design Approaches
ReNook's design stands out due to its thoughtful integration of accessible features alongside advanced technology. Wide doorways, an open-plan layout, and accessible bathroom facilities cater to mobility-impaired individuals, promoting independence and ease of movement within the space. The project also incorporates solar panels on the roof, contributing to energy self-sufficiency and reducing reliance on non-renewable resources. This combination of accessibility and sustainability is a defining characteristic of ReNook, setting it apart from conventional microhomes.
Community-Focused Layout
The architectural layout considers both individual needs and community interaction. The microhome is designed to integrate seamlessly into existing neighborhoods, encouraging social connectivity while providing private outdoor spaces. Accessible gardens and landscaped areas enhance the living experience, promoting interaction with nature and the community. This focus on community-oriented design is reflected in the efficient use of space, allowing for essential living areas while prioritizing outdoor accessibility.
For those interested in the technical aspects of this project, further exploration of the architectural plans, sections, and designs will provide deeper insights into the innovative ideas that define the ReNook microhome.























