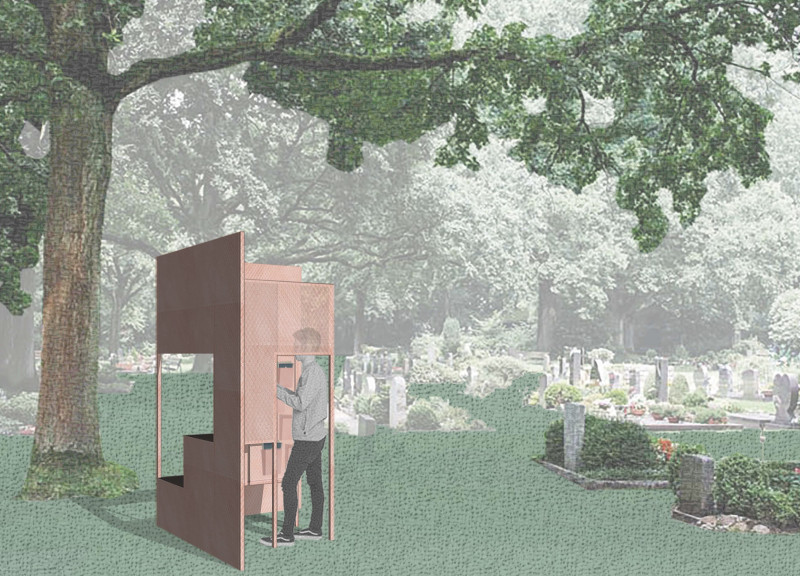5 key facts about this project
The reading room caters to the need for solace by offering a welcoming area where visitors can process grief through reading. This dual function of providing a space for literature and a moment for remembrance underscores its thoughtful integration into its surroundings. The design embraces accessibility, encouraging individuals to navigate and use the space freely.
The structure is defined by its unique form and materiality. It employs recycled metal pipes to create an open and inviting framework that remains lightweight yet durable. The exterior is wrapped in a mesh fabric, allowing natural light to filter through while maintaining privacy for users. This choice of materials enhances the aesthetic and functional qualities of the design, promoting sustainability as well as a tactile connection to the environment.
An innovative aspect of the Portable Reading Room is its community engagement strategy. The design includes provisions for book donations, fostering a shared connection among visitors and encouraging communal practices of remembrance. The mobility of the structure further distinguishes this project, as it can be easily relocated to different cemetery sites, allowing it to adapt to various contexts while maintaining its purpose.
The architectural organization facilitates a seamless flow of movement, with open approaches from multiple sides. The interior layout promotes a sense of intimacy despite its public nature, encouraging quiet interaction with the surrounding environment and the reading materials available. The design’s ability to create a sheltered yet connected experience distinguishes it from conventional memorial structures.
This project integrates thoughtful architectural ideas that prioritize the emotional needs of visitors while enhancing the existing cemetery context. The combination of functional design and meaningful engagement with literature offers a refreshing perspective on how architecture can support the processes of mourning and personal reflection.
For additional details about the Portable Reading Room, including architectural plans, sections, and design concepts, readers are encouraged to explore the full project presentation. Engaging with these aspects will provide deeper insights into the unique architectural strategies employed within this project.


























