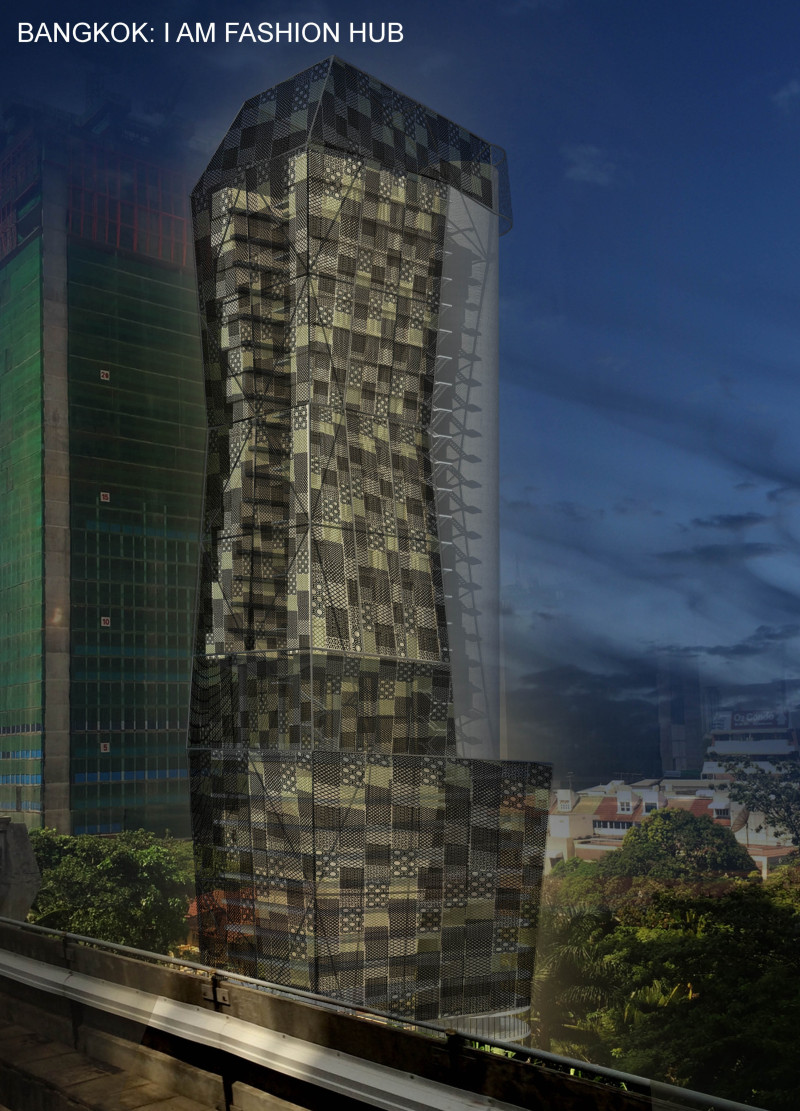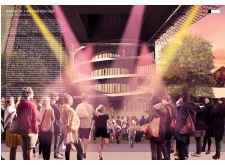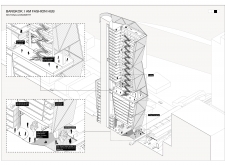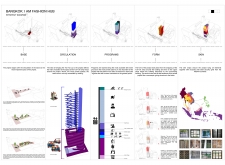5 key facts about this project
From an architectural standpoint, the hub is characterized by its dynamic and adaptive design. The building's form is conceived as a twisting structure that creates an engaging relationship with the surrounding environment. This design choice is not merely aesthetic; it actively encourages movement and exploration, appealing to pedestrians and inviting them into the space. The building facade features an innovative skin made from recycled metal security grills, showcasing cultural motifs that resonate with the diverse heritage of the ASEAN region. This integration of local identity through materiality not only reinforces the project's cultural significance but also aligns with sustainable practices in architecture by optimizing the use of recycled materials.
Functionally, the I AM Fashion Hub is designed to accommodate a variety of activities, balancing the needs of retail, exhibition spaces, and community interaction. The ground floor is dedicated to public engagements, hosting workshops, showcases, and markets that celebrate local craftsmanship. This arrangement encourages a lively atmosphere where visitors can interact with designers and artisans, making fashion a more accessible and participatory experience. The project adeptly integrates residential units above the commercial spaces, offering accommodation for artisans and encouraging a sense of community within the building.
One of the notable elements of the design is the inclusion of Tuk-Tuk ramps, which facilitate circulation throughout the hub. This design choice is playful and culturally relevant, tying back to Bangkok’s well-known transportation method. The ramps not only ease movement within the space but also contribute to a unique architectural identity that distinguishes the hub from traditional shopping centers. Inside, the atrium serves as a central gathering area, flooded with natural light that enhances the user experience and creates a welcoming environment.
The architectural design also prioritizes sustainability, utilizing natural light, ventilation, and local materials to reduce the overall environmental footprint. The selection of materials, from concrete and glass to sustainable wood and locally sourced fabrics, reflects a commitment to ecological considerations that are increasingly relevant in modern architecture. The design philosophy stresses the importance of craftsmanship and locality, supporting regional economies and fostering a stronger connection between consumers and the production of fashion.
The I AM Fashion Hub illustrates a progressive approach to integrating critical elements of modern urban life—accessibility, sustainability, and community. The unique blend of public and private spaces, combined with culturally resonant design strategies, makes the project a model for future developments in urban architecture. The hub represents an architectural dialogue that champions local creativity and fosters a vibrant community around the world of fashion.
For further insights into the architectural design, including architectural plans, architectural sections, and other architectural ideas, readers are encouraged to explore the full project presentation. This exploration will provide a deeper understanding of the design’s nuances and the innovative approaches employed throughout the hub's conception.


























