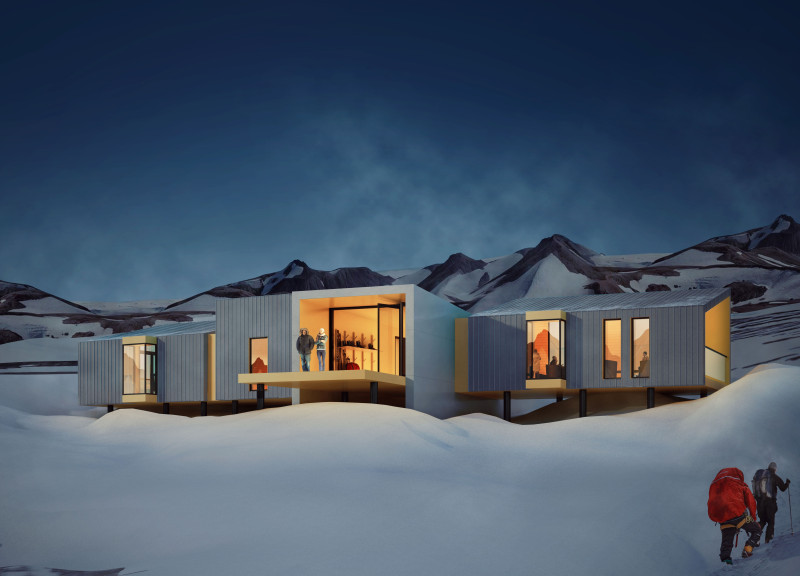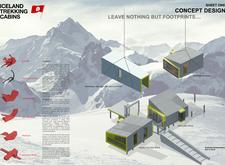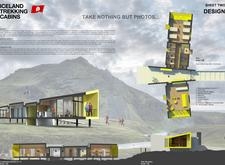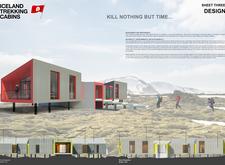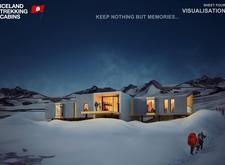5 key facts about this project
The project primarily functions as a series of modular cabins designed to accommodate groups of trekkers, allowing them to rest and rejuvenate after a day of exploration. Each cabin is carefully conceived to support both private and communal activities, thus promoting interactions among visitors while respecting individual privacy. The architectural design takes into consideration the unique geographic and climatic conditions of Iceland, prioritizing durability and site adaptability. This dual focus on resilience and user comfort ensures that the cabins can withstand the variable Icelandic weather while providing a warm and welcoming atmosphere for guests.
An essential aspect of the design is the commitment to sustainable material selection. The exterior of the cabins is clad in recycled metal, chosen not only for its durability but also for its minimal environmental footprint. The use of concrete provides structural integrity and thermal mass, enabling the cabins to stay warm in cooler months. Timber features prominently in the interiors, adding warmth and texture to the living spaces, while large glass windows enhance natural light and facilitate an unobstructed connection with the stunning landscape. The combination of these materials results in a balanced composition that respects the authenticity of the surrounding terrain.
The layout of the cabins is strategically planned to enhance the user experience while maximizing the breathtaking views of the Icelandic wilderness. Each cabin is equipped with sleeping quarters that accommodate up to ten guests, designed to foster a sense of community among trekkers. The shared social spaces, including kitchens and dining areas, encourage interaction, allowing visitors to share stories and experiences after a day on the trails. This focus on communal areas reflects an architectural idea that values social connection, supporting a narrative that transcends mere shelter and extends into a shared experience of the natural world.
Moreover, the architectural design thoughtfully addresses the varied topography of the site through flexible foundation strategies that adapt to the landscape without imposing on it. This approach demonstrates respect for the environment and aims to minimize the overall ecological impact of the project. Water collection systems are integrated into the design, further promoting sustainability by utilizing rainwater for sanitary purposes.
The Iceland Trekking Cabins project is a remarkable study in how architecture can harmonize with nature and enhance the outdoor experience. It emphasizes the importance of creating spaces that not only offer functionality but also deepen the connection between individuals and the natural environment. For those interested in exploring the nuances of this architectural endeavor, reviewing the architectural plans, sections, designs, and ideas would provide valuable insights into the considerations and methodologies behind this project. Engaging with these materials will enhance your understanding of how thoughtful design contributes to a meaningful trekking experience in Iceland's captivating landscape.


