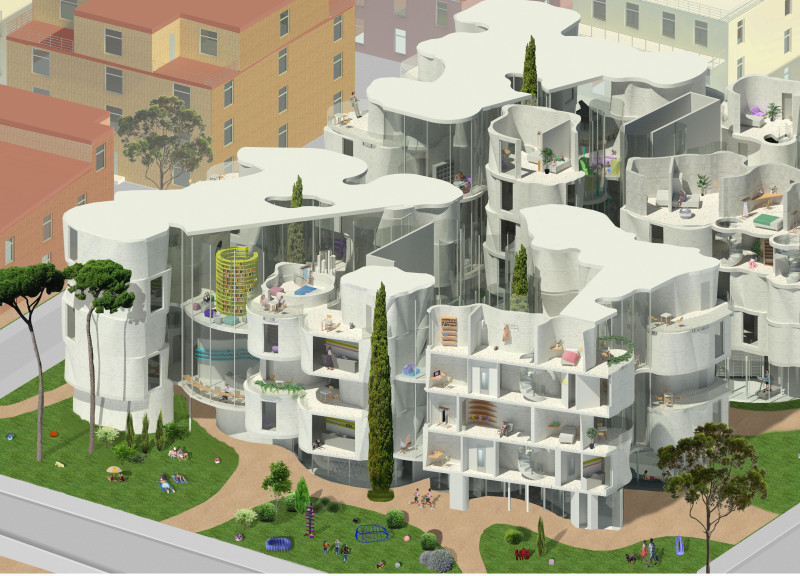5 key facts about this project
At its core, the project represents a paradigm shift in how architecture can foster community. It aims to create spaces that not only accommodate individual units but also invite interaction, promoting a sense of belonging among residents. By reimagining traditional housing layouts, the Digital Cave seeks to enhance the quality of life for its inhabitants through shared public spaces and thoughtful spatial composition.
The function of the Digital Cave extends beyond that of mere shelter. It encompasses a diverse mix of living environments, including family units, communal areas, and facilities for leisure and engagement. Central to the design are various communal spaces, which include libraries, gyms, and relaxation areas. These spaces are designed to encourage residents to come together, share experiences, and participate in collective activities, reinforcing the project's emphasis on community.
The unique design approaches of the Digital Cave are evident in its organic, flowing forms, which evoke the shapes found in nature and traditional cave dwellings. This design not only contributes aesthetic value but enhances the functional aspect of the project by creating varied spatial experiences within the structure. The layout varies in height and volume, providing secluded personal spaces while also facilitating open, inviting communal areas. Large glass panels are strategically placed throughout the design to maximize natural light and enable residents to connect visually with the exterior environment, further blurring the lines between indoor and outdoor spaces.
A defining feature of the Digital Cave is its commitment to sustainability. Utilizing advanced 3D printing techniques, the project leverages recycled materials to construct its core components. This innovative method not only reduces waste but also highlights the potential for eco-friendly construction practices in urban contexts. Reinforced concrete ensures structural integrity while maintaining a focus on sustainability. The integration of such materials reflects a growing trend within architecture toward environmentally responsible building strategies.
Moreover, technology is interwoven into the daily lives of residents through a dedicated mobile application. This application enables efficient management of shared spaces, enhancing community interaction and fostering an atmosphere of cooperation among residents. By incorporating such technological solutions, the Digital Cave reinforces the idea of a modern communal living experience that adapts to contemporary lifestyles.
The project has distinct qualities that set it apart from conventional residential developments. Its flexible living spaces cater to varying demographics and lifestyle needs, ensuring that diverse community members can find suitable accommodations within this structure. This adaptability is crucial in addressing the evolving nature of urban living.
The overall design philosophy of the Digital Cave redefines what it means to live in a city. By prioritizing community, ecological sustainability, and technological integration, this architectural endeavor challenges the prevalent notions of individualism in urban contexts. It invites a reevaluation of the relationship between residents and their living environments, proposing a model that promotes collaboration and shared experiences.
For those interested in exploring the intricacies of this architectural project, detailed presentations of architectural plans, sections, and design concepts are available. These resources provide further insights into the innovative architectural ideas that underpin the Digital Cave and illustrate the thoughtful design approaches that make it a relevant response to contemporary urban challenges.


























