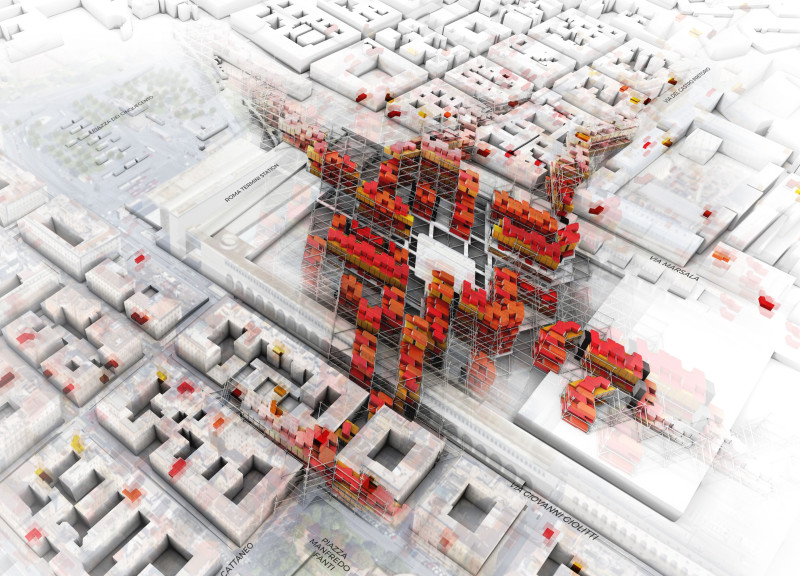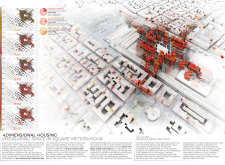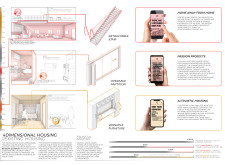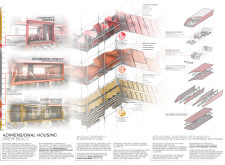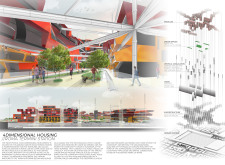5 key facts about this project
At its core, the project aims to redefine how individuals and families interact with their living spaces and each other. It proposes a multi-functional housing model that accommodates the diverse needs and lifestyles of its residents. The architectural design delineates a variety of modules, including community, recreation, and private sleeping areas. This layout encourages social interaction while also providing necessary privacy, effectively balancing communal living with personal space. The arrangement of these elements allows for flexibility and adaptability, ensuring that the spaces can evolve with the changing needs of the inhabitants over time.
Key components of the project include an emphasis on shared resources and communal areas. Community modules serve as gathering spaces for residents to engage in activities, cook meals, or simply connect with their neighbors. This focus on shared living promotes a sense of belonging and cohesion within the community, addressing a growing desire for social support and interaction in crowded urban spaces. Additionally, the design integrates modern technological solutions, such as operable partitions and expandable living spaces that can transform to meet various requirements throughout the day.
The choice of materials plays a crucial role in the project's execution. The use of prefabricated modules made from recycled materials not only enhances sustainability but also contributes to the project’s economic viability. Incorporating glass elements allows for natural light to filter into the living areas, fostering a sense of openness and connectivity to the outside urban environment. The inclusion of steel in the framework ensures structural soundness while facilitating future alterations in layout. Furthermore, high-performance insulation contributes to energy efficiency, an essential consideration in contemporary architectural design.
One of the project's unique design approaches is its strategic placement above a major transportation hub at Roma Termini. This location not only resonates with the historical and cultural context of Rome but also maximizes accessibility for residents. Such positioning reduces commuting times while enabling neighbors to experience the rich urban fabric of the city. The integration of natural greenery throughout the design serves as an additional layer of connection to the environment, improving air quality and enhancing the aesthetic appeal of the living spaces.
The architectural ideas expressed in the 4Dimensional Housing project reflect an acute awareness of contemporary urban lifestyles. Its innovative blend of community-centric design with sustainable practices stands as a model for future housing solutions. By responding to the needs of urbanites and promoting collaborations among residents, the project contributes significantly to the discourse surrounding housing in urban contexts.
For those interested in delving deeper into this project, exploring the architectural plans and sections will provide a more comprehensive understanding of how the design elements function together. The architectural designs illustrate how innovative solutions in housing can shape a more inclusive and adaptable living environment. Examining these details will shed light on the underlying principles and future possibilities inherent in modern architectural practice.


