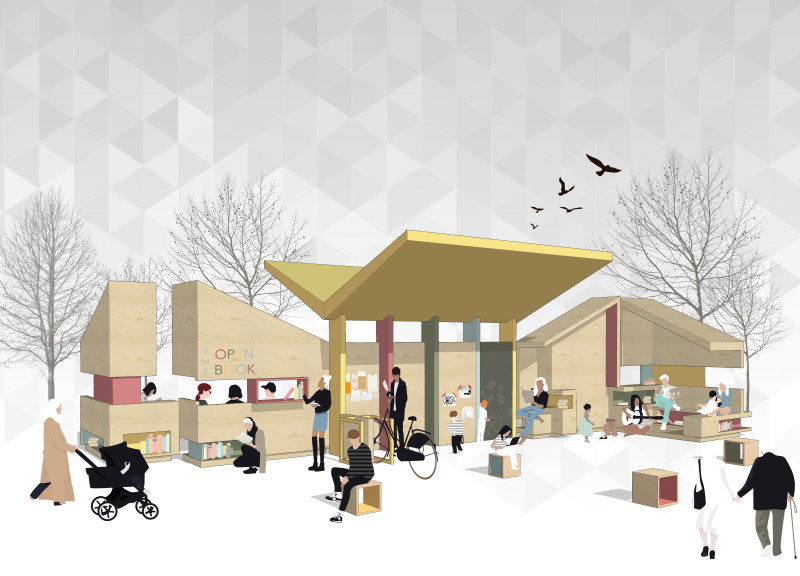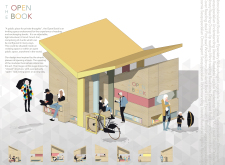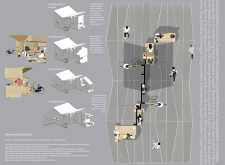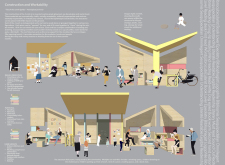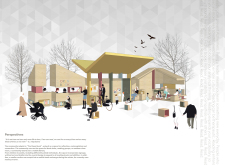5 key facts about this project
Functionally, "The Open Book" serves as a communal hub where individuals can gather for reading, discussions, and various community activities. The design comprises four distinct configurations that allow the space to transform based on specific needs, whether for individual contemplation or larger group gatherings. This adaptability is key to its success as a multifunctional environment, allowing for quiet reading or dynamic events such as book clubs and storytelling sessions.
The architectural form is reminiscent of an open book, a concept that succinctly captures the spirit of its purpose. The overlapping roofs can be seen as the pages of a book lifted in mid-turn, inviting users to step inside and engage with the space. The designs draw inspiration from natural light and environmental context, with open sections that allow sunlight to filter in while providing a protected area from the elements. This careful consideration of light and shelter creates an inviting atmosphere and enhances the user experience.
Materiality plays a pivotal role in "The Open Book." The project selects materials such as recycled marine grade plywood for its durability and weather resistance, ensuring that the structure can sustain outdoor use while adhering to principles of sustainability. Additionally, soy-based glue contributes to the eco-friendly nature of the design, further emphasizing the project's commitment to environmental responsibility. Metal sheets are incorporated not only for structural support but also as a means of adding an aesthetic layer to the overall look of the project.
Each element within the design has been thoughtfully considered to promote ease of access. It embraces inclusivity by ensuring that people of all ages and abilities can engage with the space comfortably. The use of varied seating arrangements and configurations enhances the overall functionality, making the architecture not only a visual statement but a practical space for everyone.
Unique design approaches include the thoughtful integration of flexibility within the modular units. This allows the structure to adapt across different contexts, such as urban parks or community centers. The configurations can shift from a closed, intimate space to an expansive area suited for large gatherings. This fluidity acknowledges the varying dynamics of community interaction and the differing needs that arise throughout the day.
The space is also positioned as a platform for various community initiatives, making it an ideal location for festivals, local meetings, or educational workshops. Its design invites experimentation, where the boundary between architecture and public life seamlessly intersects. Furthermore, its aesthetic encourages creativity and curiosity, which aligns with the core mission of promoting literacy and community bonding.
Overall, "The Open Book" illustrates how architectural design can serve dual purposes of utility and inspiration. Its modular and adaptable nature provides a powerful example of how contemporary architecture can address the ever-evolving needs of communities. This project encourages individuals to explore the architectural plans, sections, designs, and ideas presented, fostering a deeper understanding of its innovative approach to public engagement and the essence of community in the context of literature. Interested readers are urged to explore the project presentation in detail to appreciate fully its unique characteristics and architectural significance.


