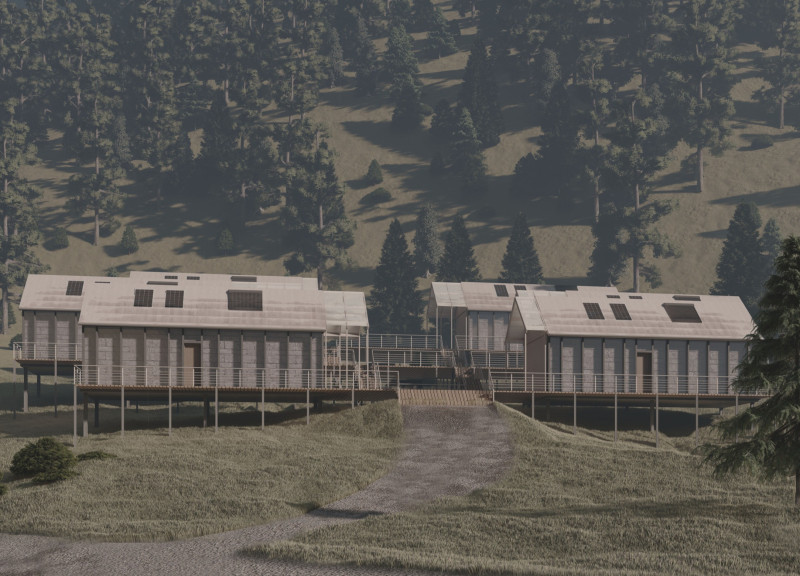5 key facts about this project
The Marble Quarry Housing Project is situated in Ruschita, Romania, an area noted for its rich marble deposits, which hold significant cultural and economic value. This architectural project aims to provide functional housing for workers engaged in local quarrying activities. The design emphasizes sustainability, community, and integration with the surrounding landscape, responding effectively to environmental and social needs.
The layout consists of modular housing units grouped into clusters, fostering a sense of community among residents while allowing flexible configurations for future adaptation. Elevated on stilts, these units minimize site disturbance and ensure efficient water drainage. The architectural form features angled roofs that reflect the region's mountainous topography.
Sustainability is a fundamental aspect of the design. Local materials are utilized extensively, particularly concrete, wood, metal, and glass. Recycled marble residue, a byproduct of quarrying, is repurposed in the construction process, highlighting economic efficiency and environmental responsibility. The project incorporates solar panels on the roofs, emphasizing renewable energy use. Natural ventilation and ample natural light are achieved through strategically placed openings and glazing, further reducing energy dependency.
Architectural Integration with Environment
The Marble Quarry Housing Project emphasizes its connection with the landscape. The design envelopes the terrain's natural contours, ensuring minimal disruption to the existing ecosystem. The use of stilted construction and elevated platforms maintains the natural water flow and allows the site to remain accessible in various weather conditions. The thoughtful elevation also facilitates views of the surrounding landscape, enhancing the quality of life for the residents.
Unique design features include communal spaces integrated within each housing cluster, encouraging social interaction among workers. These spaces are designed to support various activities, contributing to a strong sense of community amidst the working environment. Coupled with the functional living spaces, these areas reflect a comprehensive understanding of the users' needs.
Sustainable Construction Techniques and Materials
The project embodies a dedication to environmentally responsible practices through the application of sustainable construction methods. The innovative use of local timber, which provides warmth and comfort, alongside durable concrete and metal for structural integrity, demonstrates an efficient approach to material selection. Architectural sections illustrate the intricacies of the construction, showcasing how various elements work together to create a cohesive living environment.
The integration of rainwater collection systems further highlights the project’s commitment to sustainability. These systems provide a reliable water source, promoting self-sufficiency while minimizing environmental impact. The design of the housing units prioritizes both functionality and efficiency, ensuring that resources are utilized responsibly throughout the living space.
The Marble Quarry Housing Project stands as a noteworthy example of effective architectural practice that addresses the practical and social requirements of its occupants. To explore the full architectural plans, sections, and other design elements in detail, interested readers are encouraged to delve deeper into the project presentation for comprehensive insights into its various components and innovative solutions.





















































