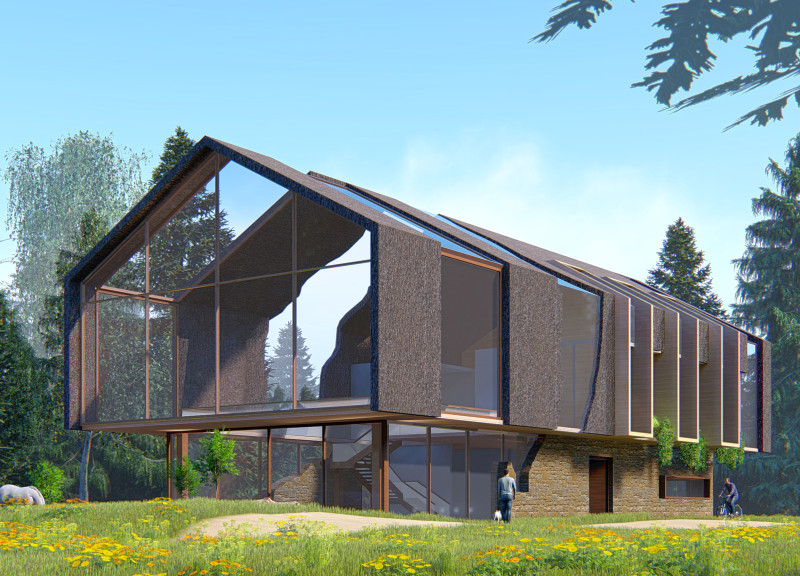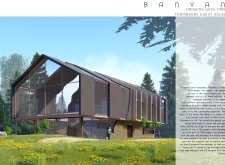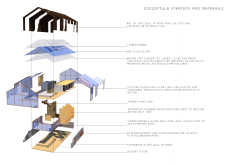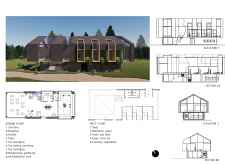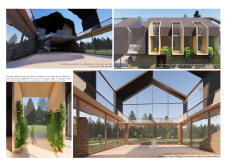5 key facts about this project
The project serves multiple functions, catering to both communal activities and personal reflection. The layout features an assembly of spaces including shared areas for cooking and socializing, as well as private sleeping quarters that allow for individual retreat. The design promotes social interaction without compromising the necessity for solitude, creating a versatile environment that can adapt to various needs.
Unique Design Approaches
One of the defining features of the Banyan Guest House is its structural organization, which takes inspiration from the banyan tree. The roofline is deliberately fragmented, mimicking the organic forms found in nature, which helps to integrate the building into its surroundings. This approach not only enhances the aesthetic appeal but also encourages harmony with the local topology.
The material selection reflects a commitment to sustainability. The use of timber framing provides warmth and stability, while recycled glass is used strategically to maximize daylighting and reduce energy consumption. Additionally, the incorporation of PET flakes for insulation showcases a proactive approach toward recycling. Such choices not only minimize environmental impact but also link to traditional building practices through the use of a hay roof and natural stone elements, which tie the structure to its historical context.
Spatial Organization
The spatial arrangement is carefully considered to facilitate a range of activities. Communal spaces, such as the kitchen and meditation areas, are designed to encourage interaction among guests, while private areas are positioned to allow for individual downtime. The large glass walls offer visual connections to the surrounding landscape, reinforcing the connection between interior and exterior spaces. High ceilings and open plan layouts contribute to an overall sense of lightness and airiness within the guest house.
The Banyan Guest House represents a specific architectural response to contemporary needs, informed by local traditions and materials. Its design is a case study in achieving sustainability without sacrificing functionality or comfort. For further exploration of architectural elements, including architectural plans, architectural sections, and architectural designs, readers are encouraged to examine the project's detailed presentations for more insights into its comprehensive architectural ideas.


