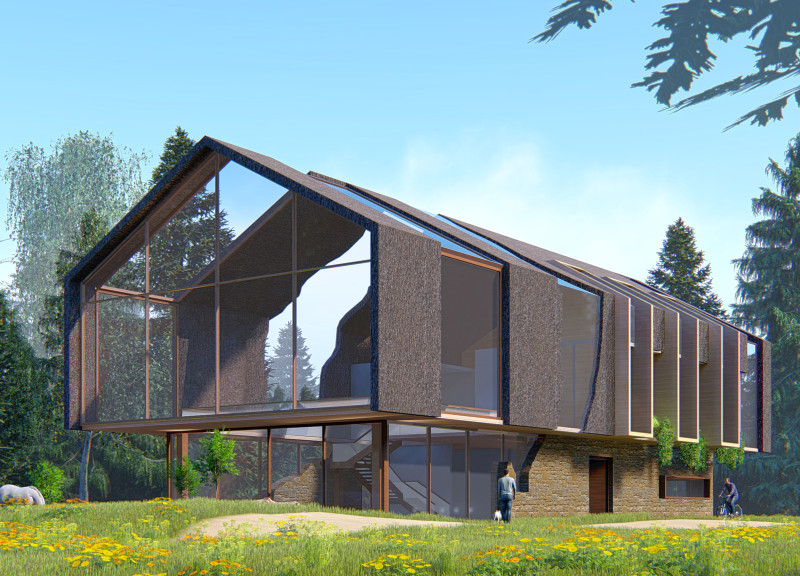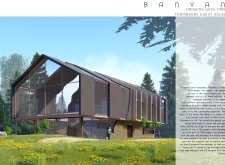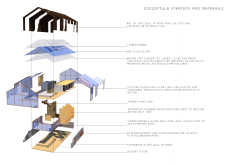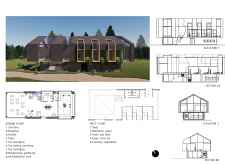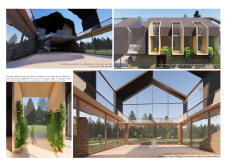5 key facts about this project
Functionally, the project serves multiple purposes: it offers a welcoming space for guests, provides areas for communal interaction, and incorporates spaces for introspection and meditation. The layout is intuitively organized to enhance visitor experiences, with dedicated zones for different activities while maintaining a holistic flow between indoor and outdoor environments. The ground floor features communal areas, such as a reception, kitchen, multipurpose rooms, and meditation spaces, encouraging interactions among guests. The first floor is designed for privacy, housing several bedrooms along with a green area dedicated to vegetable cultivation, thus promoting self-sufficiency and engagement with nature.
The architectural design emphasizes sustainable practices, demonstrated through the careful selection of materials. The use of a timber frame provides structural support while evoking warmth and a connection to traditional building practices. Additionally, materials such as recycled glass and PET flakes are employed not only for their aesthetic qualities but also for their environmental advantages, reflecting an increasing awareness of ecological responsibility. The inclusion of hay as a roofing material ties the building to its agricultural context, showcasing a practical approach that honors local traditions.
Unique design approaches play a significant role in the project’s distinctiveness. One noteworthy aspect is the implementation of inclined glass walls that facilitate natural ventilation and light while supporting plant growth during the winter, drawing on greenhouse principles to enhance energy efficiency. This innovative use of materials and design extends beyond aesthetics, embodying a functional solution that aligns closely with sustainable architecture.
The architectural fragments created throughout the design establish compelling visual connections that interact thoughtfully with the surrounding landscape. The design eschews homogeneity in favor of individualized spaces that still promote a cohesive environment. This allows guests to experience an interconnectedness with both the interior and the natural surroundings, enriching the overall experience of the guest house.
The Banyan Guest House signifies more than just an architectural accomplishment; it represents a shift towards sustainable living and thoughtful design that considers community and environmental impacts. Its architecture tells a story of blending the old with the new, providing a platform for contemporary living while respecting historical and cultural contexts. For those interested in gaining a deeper understanding of this project, exploring the architectural plans, architectural sections, and overall architectural designs will offer additional insights into the innovative ideas that underpin this remarkable endeavor.


