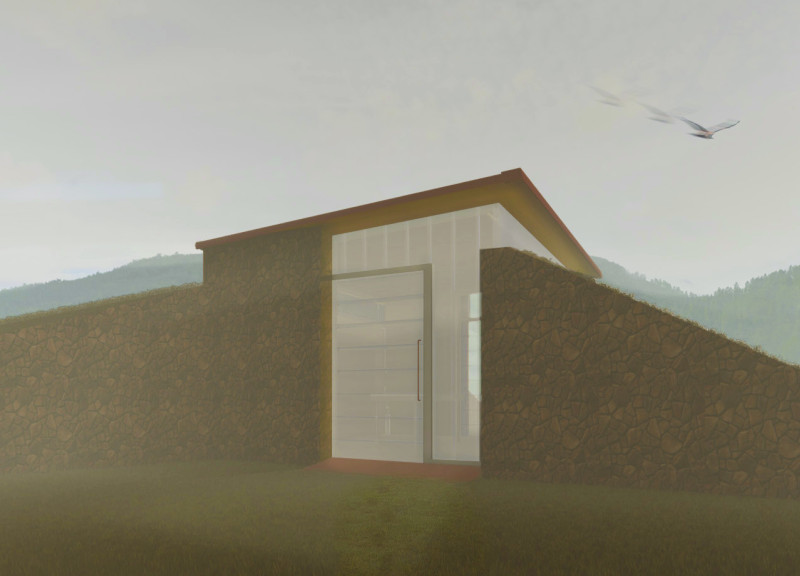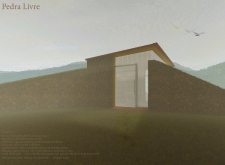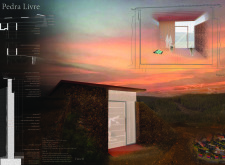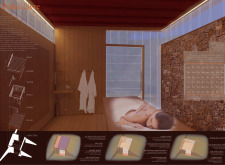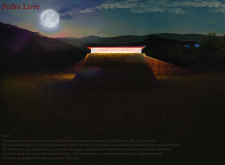5 key facts about this project
The building's form utilizes local materials, integrating both function and aesthetics. Key design elements include recycled channel glass that enhances natural light entry and local found stone that anchors the retreat within its setting. The incorporation of sustainably harvested wood further underscores a commitment to ecological principles. Each material chosen contributes to creating a serene atmosphere conducive to relaxation and introspection.
Architectural Features and Spatial Organization
The architectural design of Pedra Livre showcases an open-plan layout that allows for flexibility in how spaces are used. Upon entering, visitors encounter a spacious area flooded with light, thanks to expansive glass panels that frame views of the surrounding landscape. This deliberate configuration encourages movement while providing an inviting atmosphere for group activities or solitary moments.
The external façade is defined by a robust stone wall that offers privacy and security while serving as a thermal mass to regulate indoor temperatures. A sloped roof design facilitates rainwater collection, further enhancing the building’s sustainability. Large windows and strategic ventilation systems ensure that the interior remains comfortable, promoting a healthy environment.
Unique Design Approaches
What distinguishes Pedra Livre from similar architectural projects is its focus on disassembly and repurposing. The design allows for future adaptability, ensuring the structure can evolve according to changing needs. This forward-thinking approach aligns with contemporary architectural strategies aimed at reducing environmental impact.
Additionally, the blend of traditional and modern design techniques offers a unique visual identity without compromising functionality. The use of materials such as site-formed concrete not only minimizes waste but also respects the local context, creating an architecture that is both practical and aesthetically aligned with its surroundings.
For further insights into the project, including architectural plans, sections, and detailed designs, readers are encouraged to explore the full project presentation. Understanding these architectural ideas will provide a comprehensive view of how Pedra Livre achieves its objectives and embodies a harmonious relationship with nature.


