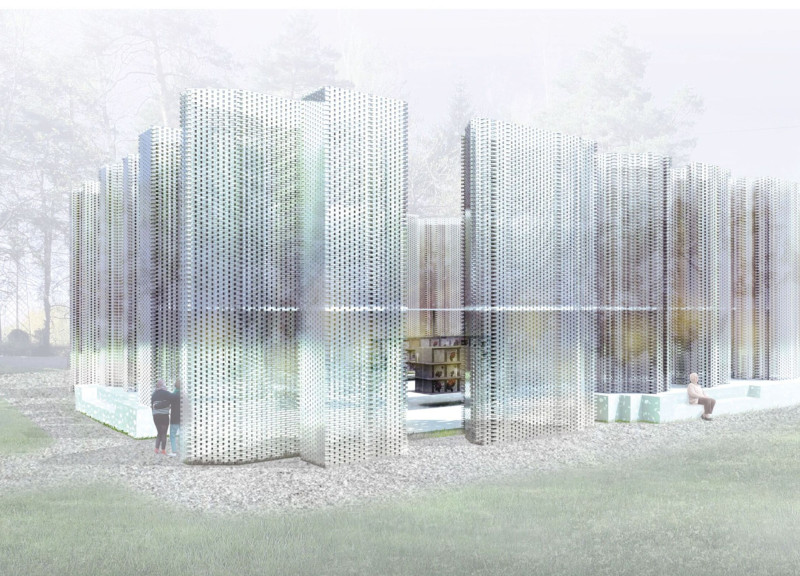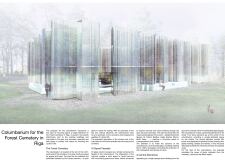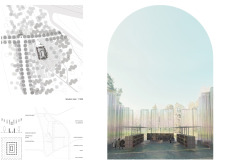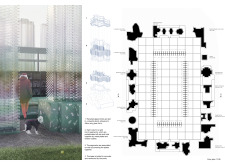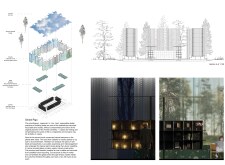5 key facts about this project
The Columbarium features a series of 22 recycled glass columns, which create a visually dynamic façade. This choice of material is significant; the use of recycled glass not only emphasizes sustainability but also promotes transparency and a sense of lightness appropriate for a memorial structure. The columns stand in a formation that suggests a temple-like presence, enhancing the sacredness of the site. Additionally, the base of the structure is made from terrazzo, incorporating local stones, thereby connecting the project to its geographical context and providing tactile interaction with the surrounding environment. The integration of opaque stone elements within the design supports the practical needs of the space, creating niches for candles and floral tributes.
The architectural arrangement of the Columbarium is beneficial in creating a harmonious balance between openness and privacy. The play of light through the glass columns captures the essence of the surrounding forest, creating varied visual experiences throughout the day. The spatial layout encourages thoughtful movement and interaction, allowing visitors to engage in personal reflection or communal ceremonies as desired. This duality—serving as both a functional space for memorialization and a landmark that complements the cemetery—sets this project apart from more conventional designs.
Unique to this design is the way it integrates elements of the natural landscape with the built environment. The careful selection of materials and the strategic siting of the structure fosters a seamless transition from the landscaped areas to the architectural forms. The project promotes both environmental sustainability and the concept of memory, allowing it to resonate with users on multiple levels. The design addresses the emotional aspects of loss while remaining firmly anchored in its natural surroundings.
For a comprehensive understanding of the Columbarium project, readers are encouraged to explore the architectural plans, architectural sections, and architectural designs presented. Each component showcases the intricate planning and thought processes behind this unique architectural expression. The project embodies innovative architectural ideas, further enriching the dialogue on how architecture can meaningfully engage with its environment and community.


