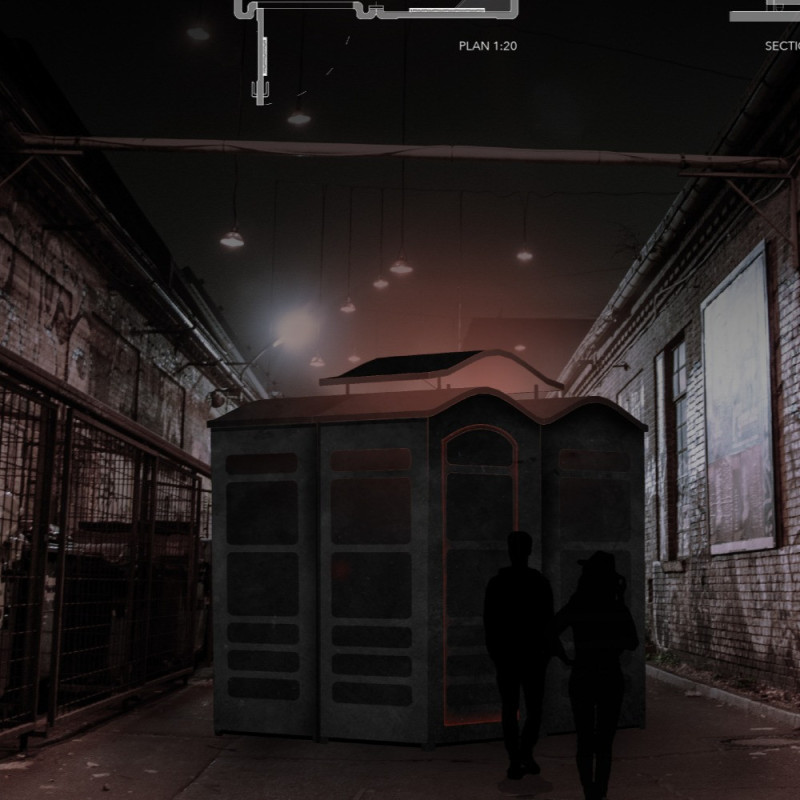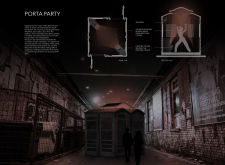5 key facts about this project
The project stands out for its ambitious aim to create a modular structure that can be easily transported and reassembled in various locations, making it ideal for the transient nature of nightlife events. The essence of the structure is a square base that features rounded edges, creating an inviting and contemporary profile that attracts attention while remaining harmonically integrated within Berlin's urban landscape. The design thoughtfully considers the flow of people, providing two strategically positioned entrances that enhance movement and promote interaction among guests.
One of the most significant aspects of Porta Party is its commitment to sustainability. The architects have incorporated recycled materials into the design, utilizing recycled cotton boards for sound insulation, which not only help in acoustic comfort but also position the project as environmentally responsible. By repurposing existing restroom facilities, the design reduces the need for new materials and infrastructure, showcasing a unique approach that prioritizes both function and sustainability.
Materiality plays a crucial role in the overall aesthetic and functional qualities of the structure. The choice of colors is intentionally designed to blend muted earth tones with vibrant accents, creating a balance that complements rather than competes with the surrounding environment. This thoughtful palette enhances visual appeal while maintaining a connection to the unpolished charm of Berlin's industrial surroundings.
Technically, the Porta Party project is equipped with a comprehensive audio-visual system, facilitating an engaging atmosphere for events. Speakers are placed to ensure optimal sound distribution, while the lighting system is designed to boost the inviting nature of the space, effectively creating a warm social environment without excessive energy consumption. This focus on practical aspects embodies a balance between functionality and design sophistication.
Unique design approaches in Porta Party are evident in its multifunctionality and mobility. By serving as both a gathering point and a restroom facility, the project reflects an understanding of urban life's complexities, particularly in a city like Berlin where space is a precious commodity. This combination promotes inclusivity, facilitating social interactions in a comfortable setting that accommodates the needs of various guests.
As an architectural design project, Porta Party highlights the importance of context. The selection of a location within an industrial sector of Berlin brings the concept to life, allowing it to resonate with the local culture that thrives on unconventional spaces. The structure emerges not just as a functional facility but as a celebration of Berlin's nightlife, encouraging a sense of community and shared experiences.
This project invites observers to consider the potential of adaptable architecture that meets the demands of modern urban life. For those interested in a deeper exploration of the architectural plans, architectural sections, and architectural designs that inform this project, a detailed review of the Porta Party presentation is highly recommended. Engaging with the project from multiple angles will provide a richer understanding of its innovative concepts and practical applications within the field of architecture.























