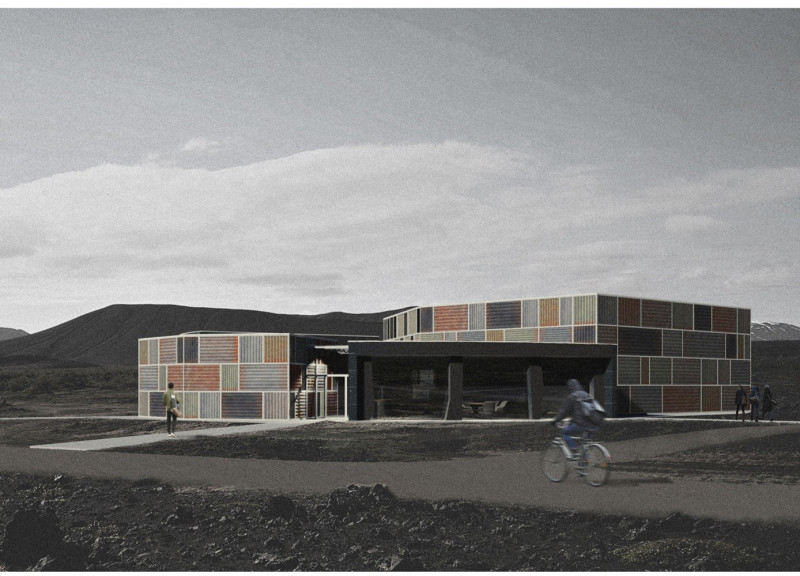5 key facts about this project
The architectural design emphasizes a non-linear arrangement of various volumes, symbolizing the fragmented nature of Iceland's volcanic landscape. Its overall form reflects the geological characteristics of the area, blending the built environment with natural elements. The structure’s exterior is clad in recycled corrugated metal that provides durability while showcasing a textured aesthetic. This façade aligns with sustainable practices, utilizing locally sourced materials that embody the spirit of the environment.
Design Approach and Unique Features
One of the standout features of the Cracked Movie Pavilion is its innovative use of materials. The exterior cladding of recycled corrugated metal not only offers a functional benefit but also contributes to the pavilion's character by echoing the shades found in the surrounding rocks. This choice reinforces the project’s commitment to sustainability while paying homage to traditional building practices, such as the use of turf roofs, which are designed to enhance thermal performance and biodiversity.
The layout of the pavilion allows for multi-functional spaces, ensuring adaptability for various events and activities. Key areas include the foyer, exhibition halls, and social spaces, which are designed to facilitate movement and interaction among visitors. The fluidity of the design encourages exploration while providing sightlines that connect interior activities with the external landscape.
Integration with the Environment
The Cracked Movie Pavilion emphasizes performance in terms of environmental interaction. The design embraces natural light and outdoor views, creating a connection to the surrounding landscape. Incorporating volcanic rock blocks within certain structural elements furthers the pavilion's dialogue with the geological context of Iceland. These materials not only serve structural purposes but also enhance the spatial experience by allowing visitors to feel the presence of the local environment inside the pavilion.
To gain a deeper understanding of the architectural design, plans, sections, and details relevant to the pavilion are available for exploration. Interested readers are encouraged to review the project presentation to discover how these architectural ideas coalesce into a cohesive functional space that reflects its geographical and cultural setting.


























