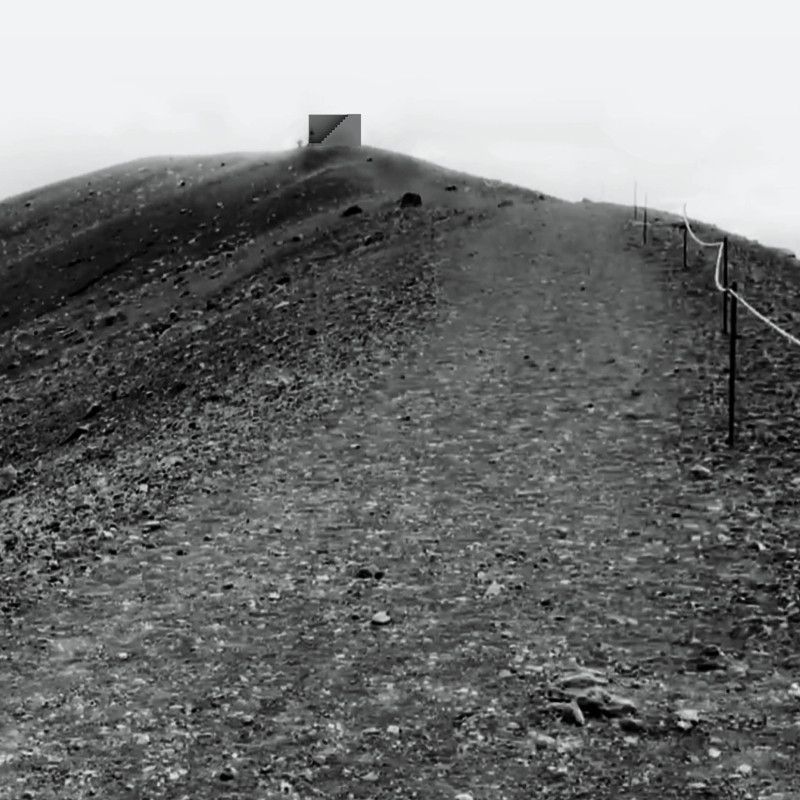5 key facts about this project
The primary function of Sid is to serve as a refuge for visitors, a space designed with simplicity that highlights the surrounding environment rather than competing with it. This architectural project integrates seating areas and a platform that encourage interactions among visitors and with the landscape. The simplicity in design not only addresses practical needs but also resonates with a deeper intention of fostering connection between individuals and their surroundings. By offering a shelter that frames experiences with the spectacular views of nature, Sid acts as a tool for reflection and engagement.
In terms of architectural details, the project incorporates a modest footprint of just under 100 square meters, effectively utilizing the terrain without dominating it. The structure’s continuous roofline creates seamless transitions for visitors as they navigate from one area to another. The thoughtful placement of openings is another critical aspect, as they direct focus toward specific views, framing the breathtaking landscape for those who approach. The materials selected for construction further enhance this dialogue with the environment, as the use of concrete and potentially metal maintains a rustic quality that complements the volcanic scenery. The concrete, notably comprised of 50% recycled content, underscores a commitment to sustainability while delivering a robust and minimalist aesthetic.
What distinguishes this architectural project are the design approaches that prioritize human experience within the natural landscape. The inviting and unpretentious nature of the structure encourages a process of inquiry, allowing visitors to engage with their environment and with themselves. By promoting movement and exploration, Sid challenges traditional perceptions of shelters. Instead of offering mere protection, it creates spaces for visitors to contemplate their relationship with the vastness of nature, emphasizing themes of humility and introspection.
As visitors approach Sid, they are not merely entering a designed space; they are embarking on a journey through the landscape. The architecture facilitates a deeper connection, urging individuals to pause and reflect on their positions amid the grandeur of Iceland’s features. This thoughtful engagement with the site becomes a fundamental aspect of the project’s allure, making it a relevant addition to contemporary architectural discourse.
To gain a more nuanced understanding of the project, readers are encouraged to explore the architectural plans, sections, and detailed designs. Engaging with these elements will illuminate the careful thought and intention behind Sid’s construction, as well as the innovative architectural ideas that drive its design. The exploration of Sid remains an invitation to reflect on the intersection of humanity and nature, revealing the enduring potential of architecture to create meaningful experiences.























