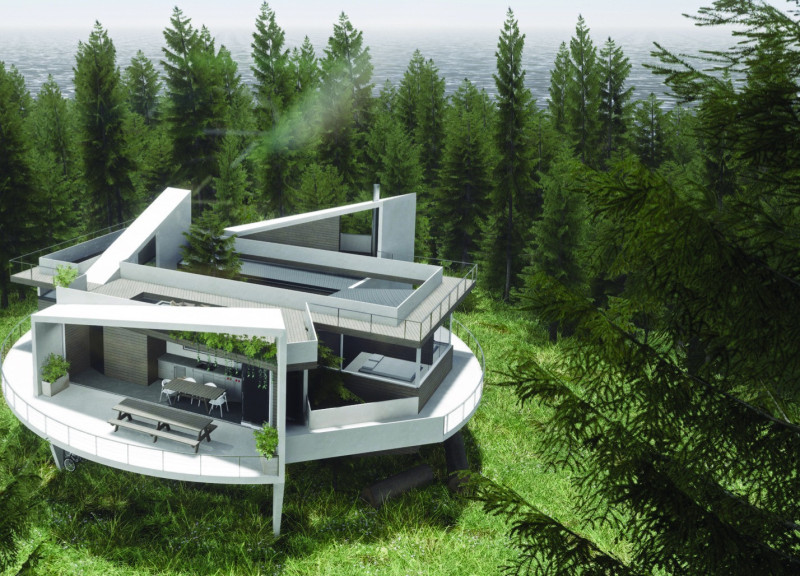5 key facts about this project
At its core, this architectural design emphasizes harmony with the surrounding landscape. The layout is characterized by circular forms that facilitate a 360-degree experience of the environment, allowing users to connect visually and physically with the outdoors. The foundational concept is rooted in a collective experience, fostering a sense of belonging among visitors while also nurturing individual wellness.
The Yoga Loop consists of multiple levels that are interwoven, creating distinct yet interconnected spaces that serve various functions. Ground level features internal and external yoga studios, which are designed to accommodate group practices while also inviting natural light and airflow into the interiors. The incorporation of outdoor dining and kitchen areas not only enhances the functionality of the space but also encourages social interactions among users, reinforcing community ties.
Ascending to the upper levels, one finds private suites that offer personal retreats within the project. These rooms are designed for comfort and tranquility, aligning with the overall mission to provide sanctuary-like experiences for visitors. The staggering heights and arrangement of levels facilitate natural ventilation and views that engage with the surroundings, showcasing a balanced dialogue between built and natural environments.
Materiality plays a crucial role in the Yoga Loop design. A commitment to sustainability is evident in the selection of materials such as recycled concrete and galvanized roofing. The use of wood-patterned concrete not only contributes to the aesthetic appeal but also speaks to the project’s ethical underpinnings. Cable railings enhance safety while maintaining unobstructed views, allowing visitors to feel as if they are enveloped by nature even when inside.
Unique to the Yoga Loop is its design approach towards mindfulness and sensory engagement. The project incorporates areas specifically designed for uninterrupted yoga practice, inviting users to experience deeper levels of connection with their physical and mental states. Outdoor spaces have been meticulously planned to include naturalist engagement areas that allow for holistic workshops and artistic endeavors, further adding to the communal spirit of the project.
The Yoga Loop project embodies a series of sustainable design strategies, including passive cooling techniques and rainwater harvesting. The architecture not only respects the local ecology but also promotes a lifestyle that prioritizes environmental stewardship. The fragmented nature of the design enhances airflow and encourages a passive approach to climate control, ensuring comfort without heavy reliance on mechanical systems.
The architectural design of the Yoga Loop is a model for modern ecologically and socially responsible architecture. By combining functional spaces with thoughtful design approaches that enhance well-being and community interaction, this project stands as a noteworthy example within contemporary architecture. Readers interested in exploring more about the project are encouraged to review the architectural plans, sections, and designs presented, as they will provide a comprehensive understanding of the Yoga Loop and its innovative approach to wellness-centered architecture.


























