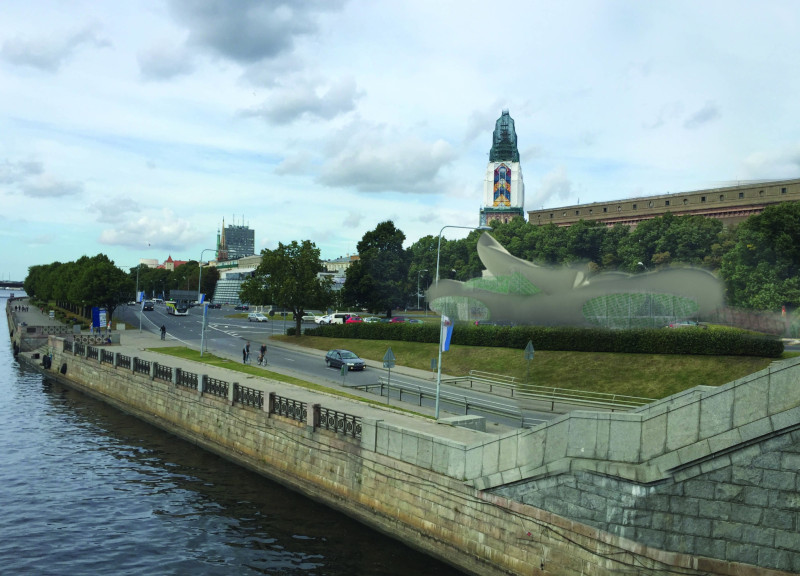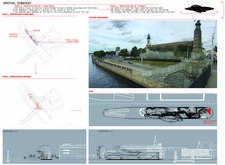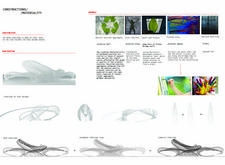5 key facts about this project
### Overview
Located at the intersection of Estonia, Latvia, and Lithuania, the design aims to create a space that embodies the connections among these three Baltic states. The architectural form is conceptually linked to the themes of interconnectivity and collective experience, with the intent of fostering emotional engagement while remaining rooted in the local context.
### Spatial Strategy and Functional Zones
The layout of the project is thoughtfully divided into three primary zones: a memorial building, a public plaza with a water pond, and a parking area. The memorial building acts as a center for reflection and tribute, encouraging visitors to engage with memories and shared histories. The public plaza, complemented by a tranquil water feature, promotes social interaction and community cohesion. The parking area is designed for accessibility, ensuring minimal disruption to the overall experience while maintaining the integrity of the memorial. Pathways throughout the site are meticulously defined, facilitating movement and reinforcing connections with both the landscape and cultural narratives.
### Materiality and Structural Expression
The design employs a combination of innovative materials that not only fulfill functional requirements but also carry symbolic significance. Key materials include steel ribs, which provide structural support while contributing to the overall aesthetic; recycled concrete aggregate, highlighting a commitment to sustainability; and glass and transparent concrete, enhancing natural light and visibility. Additional materials, such as painted glass and dark grey concrete, reflect the delicate balance between nature and urbanity. These elements work together to create a visually engaging environment that encourages community interaction and fosters a sense of belonging within the space.






















































