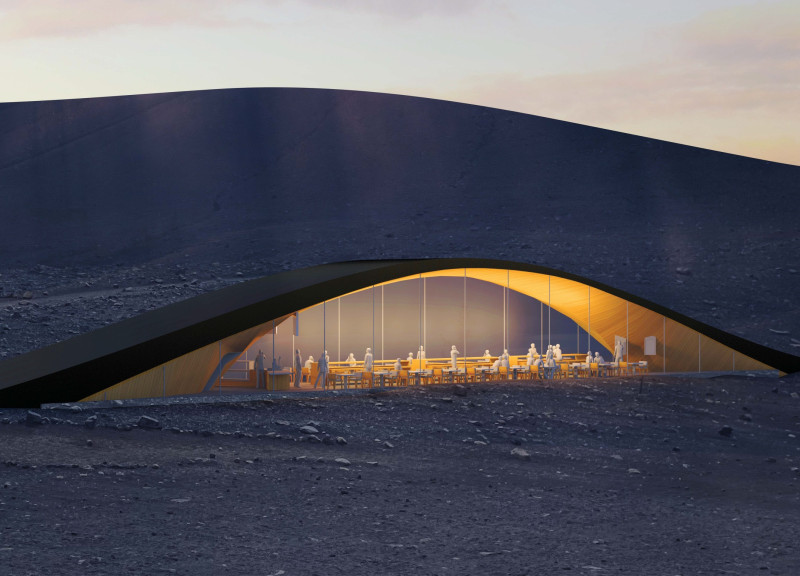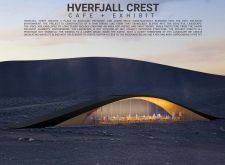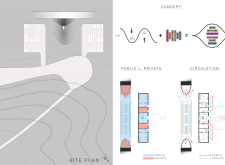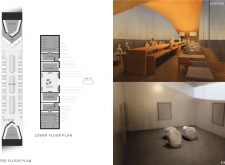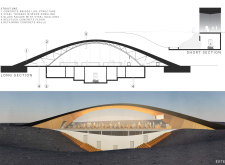5 key facts about this project
The design approach emphasizes harmony with the natural environment. It employs a concrete form that resembles a bridge, lifting the structure above the ground to minimize site disturbance. The café area is situated on the upper level, providing sweeping views of the landscape, while the lower level accommodates exhibition spaces and restrooms. The layout is intentionally organized to create a clear distinction between public and private areas, enhancing user experience and circulation.
Innovative Material Use and Sustainability
What sets Hverfjall Crest apart is its commitment to sustainability and innovative materiality. The building utilizes concrete for structural elements, supplemented by steel trusses that provide necessary support while allowing for expansive glass facades. These glass sections invite natural light into the interior, forging a connection between the indoors and the exterior environment.
The incorporation of recycled concrete in the flooring exemplifies the project’s ecological considerations. By prioritizing the use of materials that reflect local characteristics and promote sustainability, the design aligns with contemporary architectural practices that emphasize environmental responsibility.
Engagement with Landscape and User Experience
Another distinctive aspect of the project is its focus on engaging visitors with the landscape. The open café space features large windows that frame the breathtaking views of Hverfjall, inviting patrons to connect with the surroundings while enjoying their experience. This design choice promotes a sense of unity between the building and its location, encouraging visitors to appreciate the geological significance of the area.
Furthermore, the positioning of communal features, such as an outdoor fire pit, fosters social interaction among visitors. The thoughtful organization of spaces not only enhances accessibility but also ensures that each area serves its intended purpose effectively.
To explore further details about Hverfjall Crest Café and Exhibit, including architectural plans, sections, and additional design elements, interested readers are encouraged to review the complete project presentation. This analysis highlights the architectural ideas and design solutions that contribute to the overall functionality and aesthetic of this unique project.


