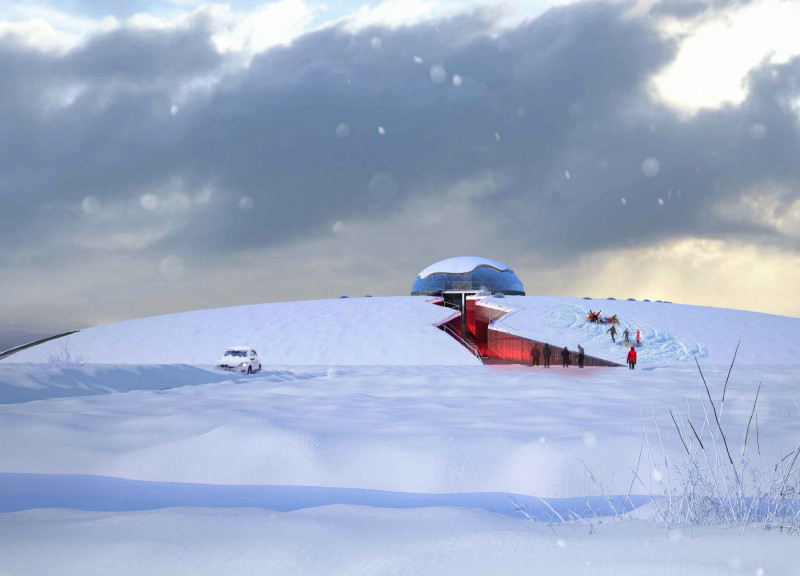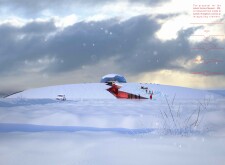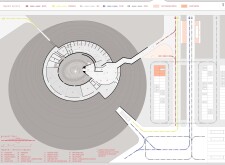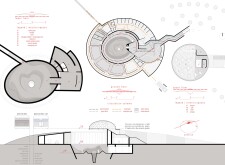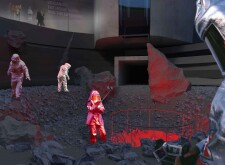5 key facts about this project
The primary function of the Iceland Volcano Museum is to educate the public about volcanic activity and its significance in shaping the Icelandic landscape and culture. This project showcases a series of interactive exhibits, geological displays, and immersive experiences that allow visitors to understand the complexities of volcanic processes. The museum also acts as a community hub, encouraging visitors and locals alike to gather and reflect on the dynamic environment around them.
At the heart of the design is a circular layout that facilitates a smooth flow of movement from one exhibit to another. This layout enhances the visitor experience by fostering exploration while maximizing visibility of the museum's various functional areas. The primary exhibition hall is spacious, accommodating a variety of displays that include artifacts, educational materials, and interactive installations. Specifically, the design integrates a volcanic garden, where native flora coexist with educational features that reveal the ecological impacts of volcanic activity. This garden serves as both a visual and experiential extension of the indoor exhibits, allowing visitors to appreciate the interconnectedness of geology and biology.
The architectural approach of the Iceland Volcano Museum stands out through its careful material selection, which prioritizes durability and sustainability. The use of reinforced concrete provides the structural integrity required to withstand the unique environmental challenges present in Iceland. Meanwhile, extensive glazings, such as double-glazed glass, invite natural light into the space and provide stunning views of the surrounding volcanic landscape. This connection to the outdoors is vital, as it reinforces the museum’s focus on the power of nature and encourages visitors to immerse themselves in the environment.
Another noteworthy aspect of the design is the integration of modern technologies within the display areas. Interactive educational stations and audiovisual presentations enhance the visitor experience by allowing them to engage with the content in an innovative way. These setups offer a deeper understanding of volcanic phenomena, making complex geological concepts accessible to a wider audience. The museum's café, designed to facilitate relaxation, is constructed largely from glass, further emphasizing transparency and inviting the natural environment inside.
The architectural design of the Iceland Volcano Museum is unique in its ability to harmonize with its dramatic surroundings while fulfilling practical educational functions. By focusing on the themes of exploration and connectivity, the design not only reflects the geological character of Iceland but also establishes a space where knowledge is shared and experiences are created. The project serves as a testament to the power of thoughtful architecture in promoting understanding of the environment through curated experiences.
For those interested in exploring this architectural endeavor further, it is worth delving into the architectural plans, sections, designs, and ideas that illustrate the intricate details and design strategies employed in this project. By examining these elements, readers can gain a deeper insight into how the museum represents an innovative approach to architecture that engages visitors with Iceland's volcanic heritage.


