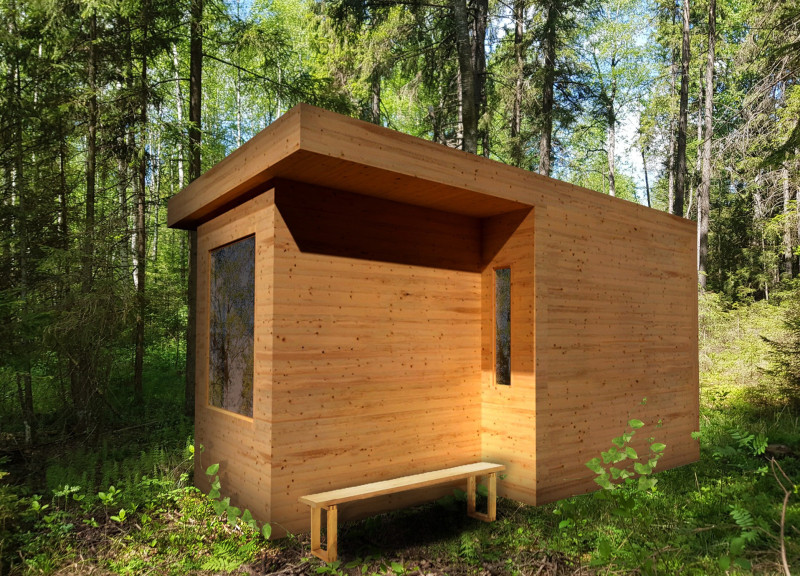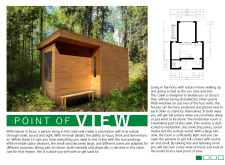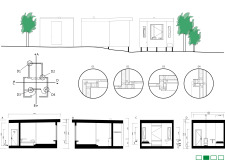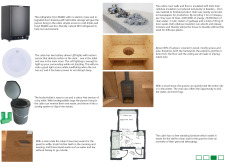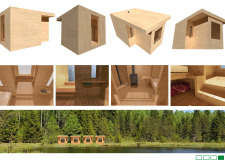5 key facts about this project
The structure is compact, spanning just 15 square meters, embodying a minimalist ethos that prioritizes essential living over excess. Its straightforward geometric form is marked by clean lines and a flat roof that extends slightly beyond the walls, providing protection while enhancing the modern aesthetic. Expansive windows on two sides allow natural light to flood the interior, offering unobstructed views of the surrounding forest and enhancing the connection between indoor and outdoor spaces. This design not only creates a sense of spaciousness but also invites the serene beauty of the landscape inside, promoting a tranquil living experience.
In terms of materiality, the cabin employs impregnated pine as its primary construction material. This choice emphasizes a relationship with the local environment, showcasing the natural beauty of the wood while ensuring durability and resistance to the elements. The use of cellulose insulation—derived from recycled newspapers—demonstrates a commitment to sustainability, minimizing energy consumption and waste. Inside, the cabin is finished with natural wood surfaces, creating a warm, inviting atmosphere that enhances comfort.
Functionally, the cabin is organized into distinct yet fluid zones without visible barriers, accommodating various activities within a compact footprint. This thoughtful segmentation includes areas for meditation, sleeping, cooking, and hygiene, ensuring that every square meter is utilized effectively. The versatility of the design allows residents to adapt the space according to their needs, promoting a lifestyle that embraces simplicity and adaptability.
Sustainability features are central to the cabin’s design. Energy-efficient battery-operated LED lights with motion sensors provide illumination while minimizing energy use. A wood-burning stove serves both heating and cooking purposes, enhancing the cabin's self-sufficiency, while a bucket toilet system addresses waste management sustainably. These choices reinforce the project’s ecological consciousness while enabling a self-reliant lifestyle.
The unique approach of this cabin project lies in its ability to create a seamless integration of architecture with the natural environment, coupled with a focus on mental well-being. By emphasizing a minimalist yet functional design, the project fosters an atmosphere conducive to introspection and tranquility. It creates a living space that is not only aesthetically pleasing but also encourages a sustainable way of life in harmony with nature.
For those interested in exploring this project further, detailed architectural plans, sections, and design elements are available for review. These resources provide deeper insights into the innovative architectural ideas that shape this nature-integrated cabin, inspiring a rethinking of how architecture can facilitate a meaningful connection with the natural world.


