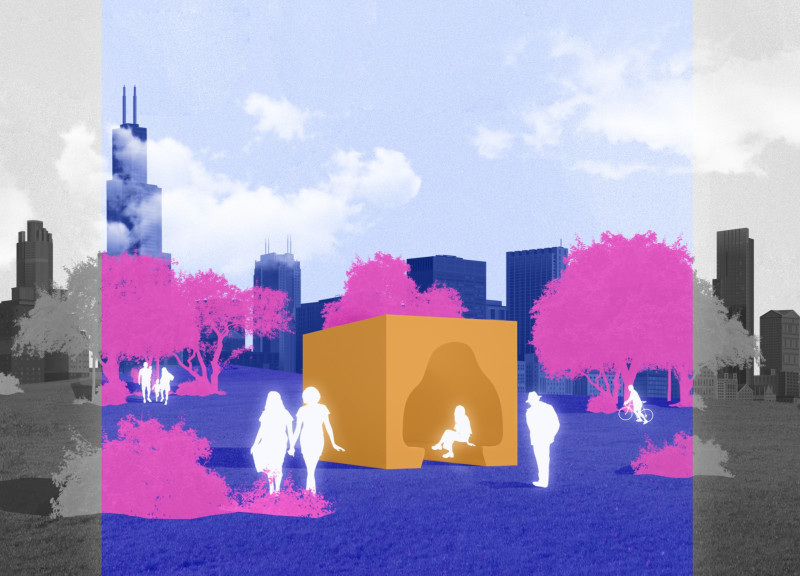5 key facts about this project
The project's primary function revolves around creating an accessible retreat where individuals can immerse themselves in literature and nature. It promotes a communal atmosphere while allowing for personal introspection, aligning with contemporary desires for both solitude and social interaction in shared spaces. The design stands out because it carefully balances these complex user needs in a cohesive manner.
The architectural design features a distinct geometric form that is both inviting and practical. The box's exterior is composed of layers of recycled cardboard, a key material that reflects a commitment to sustainability. This choice not only enhances the structure’s visual appeal but also underscores an environmental consciousness that is increasingly relevant in contemporary architecture. The waterproof-coated cardboard panels, each measuring 30 mm thick, provide sturdiness without adding excessive weight, facilitating ease of transport and assembly.
Further bolstering the structure's integrity, steel components accompany the cardboard elements. With 26 mm diameter steel bars acting as resistance elements, the design achieves a level of structural reliability necessary for public use. The inclusion of M16 anchor bolts ensures that the box is securely anchored to the ground, making it suitable for all weather conditions.
Inside, the project reveals additional layers of sophistication through its bookcase design, which measures 800x800x700 mm. This feature accommodates a diverse range of reading materials, emphasizing the project's core purpose. Plastic clips, strategically placed at 30 mm widths, are utilized to secure structural elements together, contributing to a clean aesthetic while ensuring stability.
User engagement is a primary focus in the overall layout of the box. It successfully creates spaces that allow for a variety of interactions—whether that be cozy nooks for solitary reading or open areas for group discussions. The interior design skillfully maximizes natural light, creating an airy environment that evolves throughout the day with shifting shadows and light patterns. This not only enhances the reading experience but also encourages visitors to explore the space in different ways.
Moreover, the vibrant colors of the structure's exterior catch the eye and create a sense of warmth, making it an inviting destination within the urban context. The overall design adeptly integrates with its environment, surrounded by verdant landscaping that invites foot traffic and enriches the user experience.
This project showcases unique design approaches that are indicative of a broader trend in architecture—one that prioritizes user experience, sustainability, and contextual relevance. The emphasis on creating a meditative space within a bustling urban setting speaks to a thoughtful response to the challenges posed by modern living.
As you delve into the accompanying materials, including architectural plans, architectural sections, and architectural ideas, you will find further insights into this project’s design intricacies and the principles that guided its creation. Explore the full presentation to gain a deeper appreciation of how this architecture marries concept with practicality in a way that resonates with the need for community and tranquility in today’s world.


























