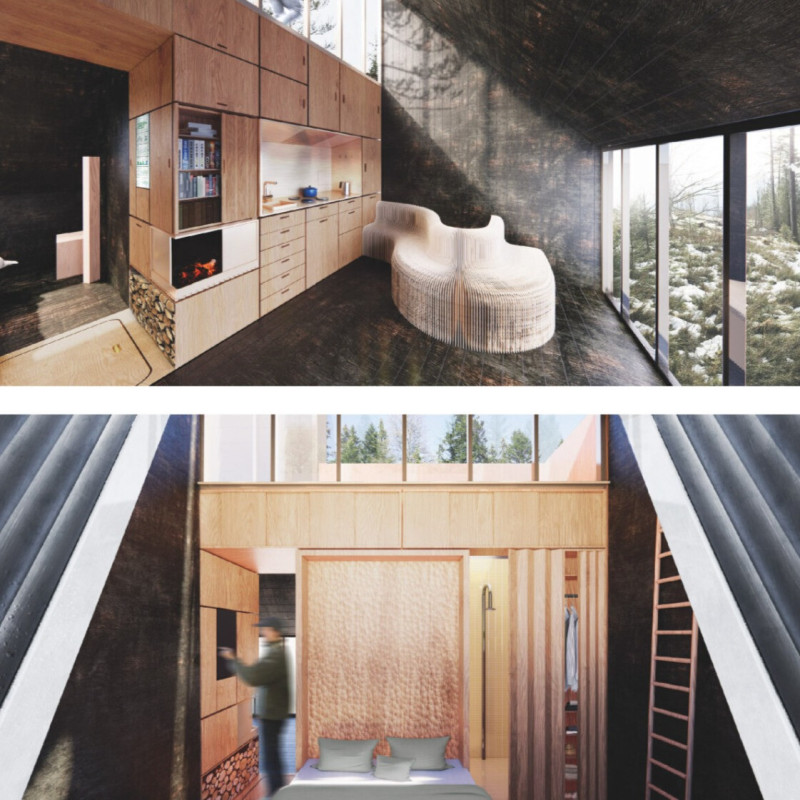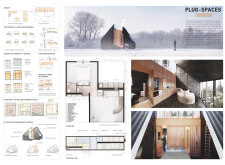5 key facts about this project
Modularity and Customization
What sets Plug-Spaces apart from conventional housing designs is its modular approach. The design allows occupants to personalize living arrangements by selecting configurations that best suit their needs. This adaptability supports diverse living scenarios, from single occupants to small families. The façade is composed of angular forms that create visual variety and facilitate functional divisions within the structure. By employing a modular strategy, the design encourages a departure from the limitations often found in traditional housing.
Sustainable Material Use
Another distinctive feature of the project is its commitment to sustainability through material choice. The primary materials employed include steel for structural integrity, wood for warmth and appealing aesthetics, and extensive recycled cardboard for interior furnishings. The use of glass in large window systems maximizes natural light and enhances connectivity with the outdoor environment. These materials not only contribute to the project’s visual character but also underline its ecological ethos, providing efficient insulation and reducing the overall carbon footprint. The integration of renewable energy sources, such as solar panels, further emphasizes the project's dedication to sustainability and self-sufficiency.
Spatial Dynamics and Functionality
The design effectively organizes spaces to accommodate both communal and private activities. Public and private zones are clearly defined yet allow for fluid transitions. The attention to detail in spatial planning reflects an understanding of modern living patterns where flexibility and openness are prioritized. The well-considered layout meets practical needs while fostering an engaging living environment. Unique architectural elements, such as outdoor terraces and strategically placed windows, further enhance functionality and promote interaction with the landscape.
For a comprehensive understanding of the Plug-Spaces project, including its architectural plans, sections, and design ideas, it is advisable to explore the project presentation details. This examination will provide further insights into the innovative elements and functional aspects that define this architectural endeavor.























