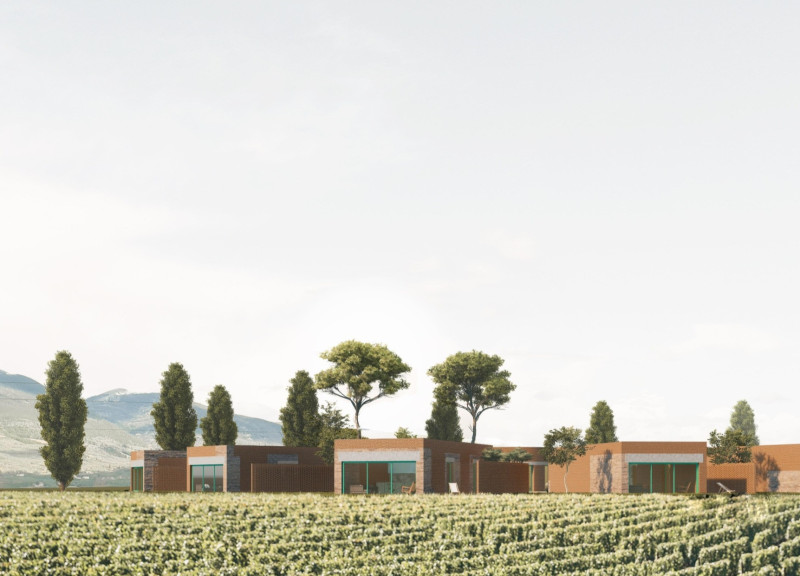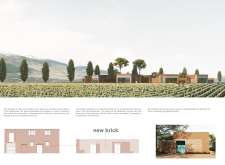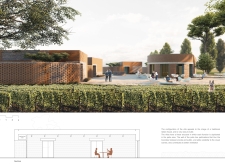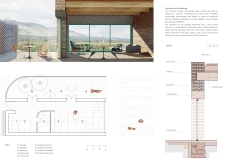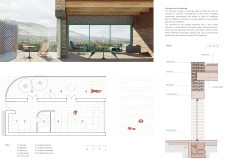5 key facts about this project
The project's primary functionality revolves around providing spaces that facilitate both private living and communal gatherings. The villas are carefully positioned to maximize their connection to the surrounding vineyards, creating a seamless flow between indoor and outdoor environments. This design allows residents and visitors to experience the beauty of the landscape while enjoying the comforts of modern living. The tasting room, serving as a focal point for social interactions, enhances the communal aspect of the development, inviting individuals to engage with both the architecture and the local culture.
A defining characteristic of this project is its commitment to sustainability and the use of locally sourced materials. The architectural design skillfully incorporates both new and old bricks, sourced from local producers and recycled from existing structures on the site. This thoughtful approach minimizes waste and pays homage to the region's history, ensuring that the new buildings resonate with the local context. The use of wood for ceiling beams adds warmth to the interiors and complements the durability of the brick, creating inviting spaces that feel both modern and connected to the past. Concrete is utilized judiciously within the design, supporting structural elements while maintaining a reduced carbon footprint.
In terms of design details, the project employs innovative architectural elements such as perforated walls, which enhance ventilation while allowing for a dynamic interplay of light and shadow throughout living areas. The arrangement of rectangular and circular forms blurs the boundaries between indoor and outdoor experiences, inviting the landscape into the villas. This emphasis on natural light and visual connectivity is a hallmark of the project's design philosophy, encouraging occupants to appreciate the natural beauty of the surrounding vineyards and hills.
The unique configuration of the villas not only fosters individual privacy but also promotes social interaction, creating a micro-community that reflects traditional Italian village life. The layout facilitates informal gatherings in shared spaces, reinforcing the project's aim to build a sense of belonging among residents. This focus on community engagement underscores the importance of social sustainability in contemporary architectural practice.
Moreover, the strategic positioning of the buildings respects the existing topography, minimizing any disruption to the local ecosystem. By acknowledging the geographical characteristics of the site, the design ensures that the architecture harmonizes with its environment rather than imposing upon it. This sensitivity to the land is integral to fostering a sustainable relationship between the inhabitants and their surroundings.
The project in Spello exemplifies a modern interpretation of architectural traditions, blending functionality with aesthetics while emphasizing environmental stewardship. This thoughtful design invites exploration and interaction, encouraging visitors and residents to engage with both the architecture and the landscape. For those interested in understanding the nuances of this project further, examining the architectural plans, sections, and designs will provide deeper insights into the innovative ideas at play. Exploring these elements offers a more comprehensive understanding of how this project stands as a testament to contemporary architectural thought within a rich historical context.


