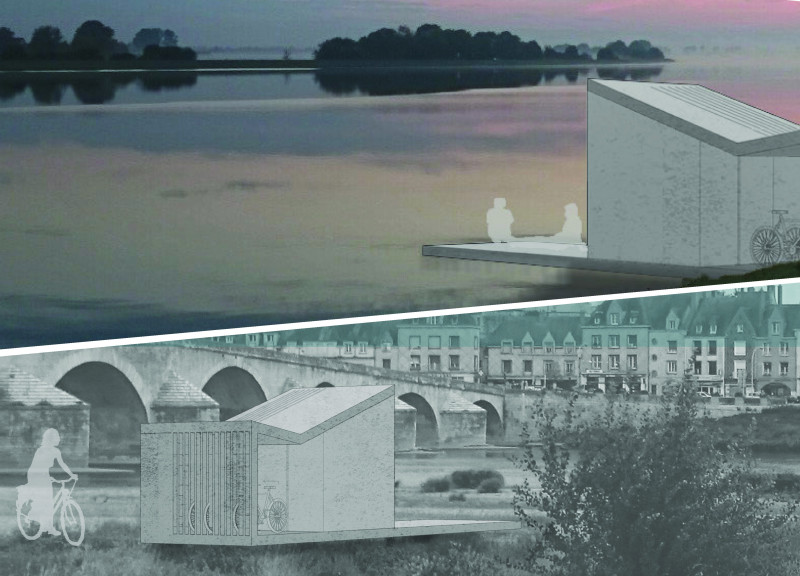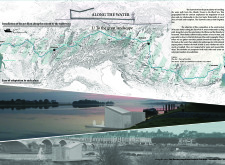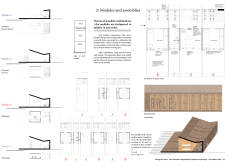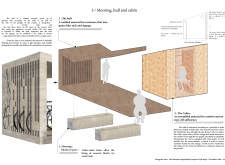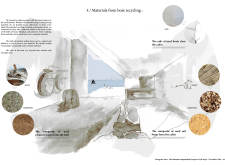5 key facts about this project
The primary function of the project is to offer a practical solution for cyclists seeking rest and accommodation along their journey. The design incorporates various modules that can fulfill different roles, including day-use spaces, overnight accommodations, and areas to refresh and clean. Each module can operate independently or be combined to create larger communal spaces, catering to different needs and encouraging social interaction among users.
Unique Design Approaches
One distinctive aspect of the project is its use of modular architecture. Each shelter consists of independently operating units that can be arranged in different configurations. This flexibility allows the design to adapt to various site conditions and user requirements. The modules include:
1. Open Day Space: Designed for social interaction and relaxation, featuring an open-air layout that maximizes natural light and ventilation.
2. Covered Day Space: Similar to the Open Day Space, but designed with a roof to offer protection from weather elements.
3. Night Space: This module offers overnight accommodations with basic amenities for cyclists, supporting longer stays along the route.
4. Water Space: Facilitates sanitary functions, including showers and changing areas, promoting hygiene for travelers.
Materiality plays a significant role in the project. Sustainable materials are used throughout, including composites made from recycled boat hulls, sails from decommissioned boats, wood, and oriented strand board (OSB). The choice of these materials aligns with the project’s environmental considerations, fostering a connection between architecture and ecological systems. The incorporation of energy-efficient elements, such as solar panels and water recycling systems, enhances the sustainability profile of the project.
Environmental and Contextual Integration
The project is characterized by its commitment to environmental sensitivity. The design respects the natural landscape and historical contexts of the waterways, ensuring minimal disruption to existing ecosystems. Each shelter's design and material choices are derived from its geographical context, creating a sense of place that enriches the experience for users.
The project aims to promote cycling as a viable transport alternative while enhancing the connectivity between urban spaces and nature. By providing necessary amenities in a visually cohesive manner, "Along the Water" encourages people to engage with their surroundings and consider the ecological impact of their travels.
For further insights, readers are encouraged to explore the detailed architectural plans, sections, designs, and innovative ideas that define this project.


