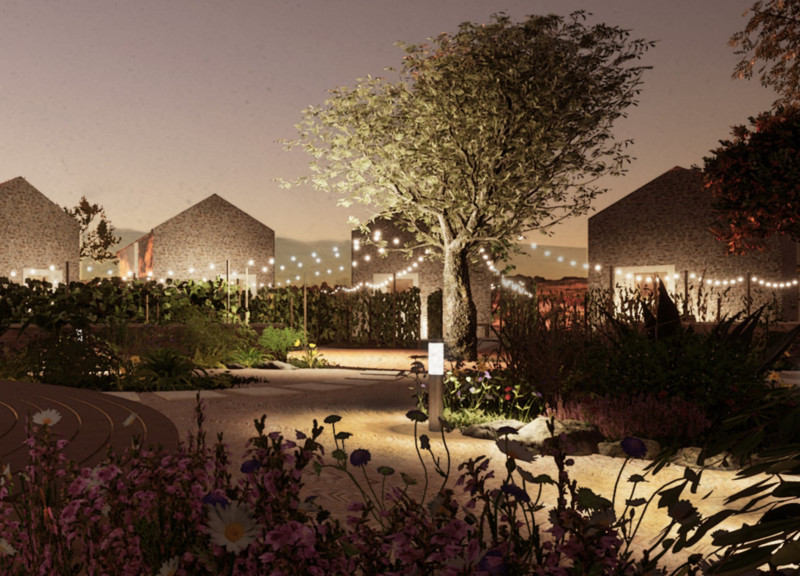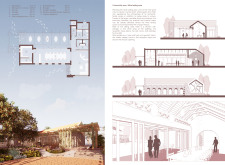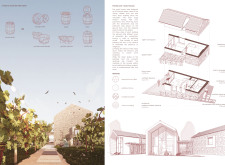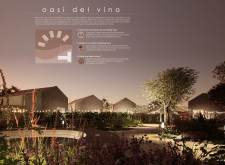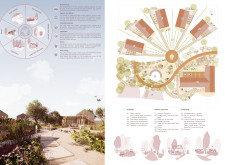5 key facts about this project
The "Oasi del Vino" project represents an architectural endeavor focused on creating a functional wine tasting facility harmonized with its natural environment. Located amidst picturesque vineyards, this design prioritizes visitor experience and community interaction while addressing sustainability. The layout includes a main building for the wine tasting area, guest houses, and outdoor gathering spaces. Each element is crafted to facilitate social interaction while providing a tranquil retreat for guests.
The main building serves multiple functions, incorporating a dining area accommodating up to 35 guests, a reception area, a kitchen, and utility spaces. The design employs large movable doors and windows to blur the boundaries between indoor and outdoor spaces, allowing natural light to permeate the structure and enhancing the connection to the surrounding landscape. This architectural choice is intentional, fostering an atmosphere conducive to social gatherings and relaxation.
The guest houses, strategically positioned among the grapevines, offer intimate settings for visitors. Each of the eight houses is designed to maximize privacy while maintaining a connection to the scenic vistas of the region. The design incorporates thoughtful interior layouts, ensuring that comfort is prioritized without compromising the overall aesthetic coherence of the project.
Sustainability is a key focus of the "Oasi del Vino" project. The use of recycled materials, specifically wine barrels, showcases innovative approaches in material selection, reducing environmental impact while contributing uniquely to the design's character. The roofs utilize terracotta tiles, rooted in local architectural traditions, which not only provide aesthetic continuity with the region but also ensure durability and maintenance ease. Polished and traditional stone walls reinforce the building's integration within the vineyard landscape, blending effortlessly with the natural surroundings.
Water management strategies within the project include rainwater collection systems, further emphasizing ecological responsibility. The landscaping incorporates a variety of local plant species, enhancing biodiversity while complementing the overall design theme. This attention to detail not only supports the local ecosystem but also contributes to the sensory experience of guests visiting the facility.
The "Oasi del Vino" project distinguishes itself through its balance of community engagement and individual comfort. The architecture effectively creates distinct zones that cater to varying social needs while promoting a collaborative environment for wine appreciation. The thoughtful integration of various architectural elements and sustainable practices sets the project apart from typical wine tasting facilities and adds to its uniqueness.
For a deeper understanding of the architectural plans, sections, and designs, interested readers are encouraged to explore the presentation of the "Oasi del Vino". Engaging with these materials can provide valuable insights into the architectural ideas that shaped this distinctive project.


