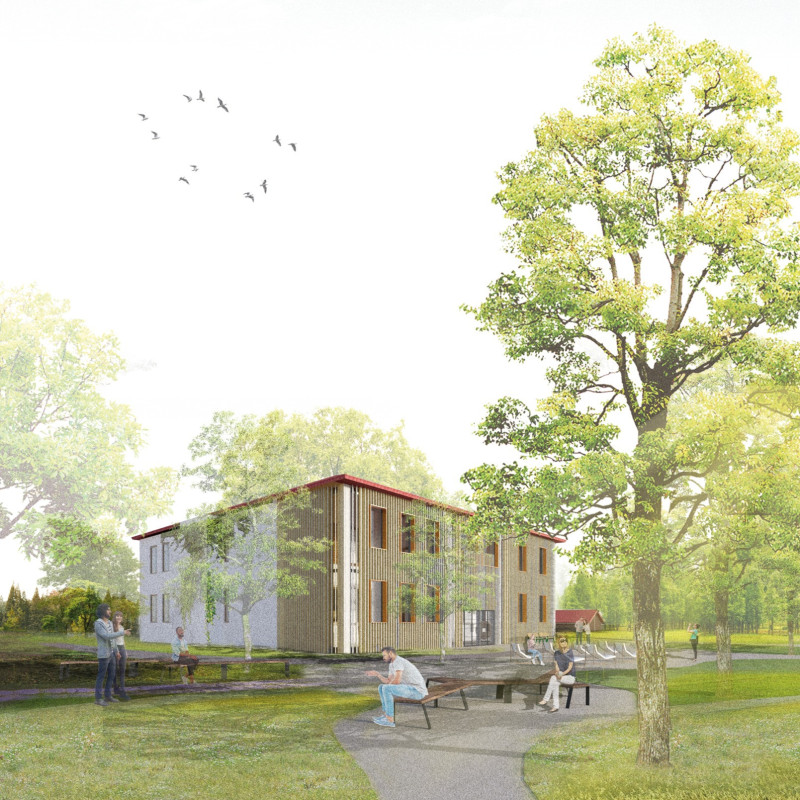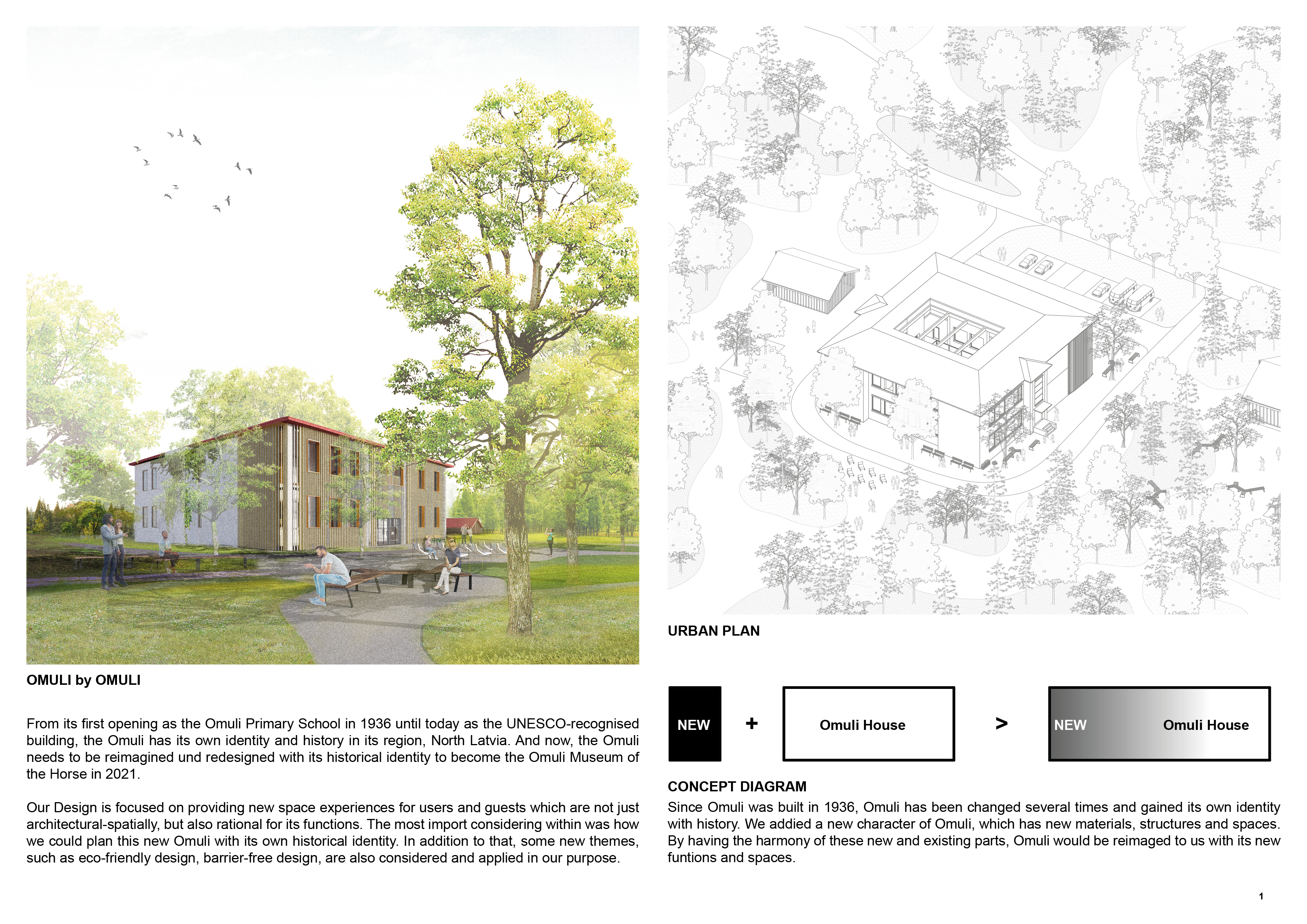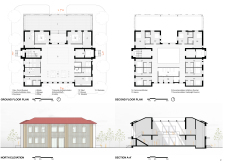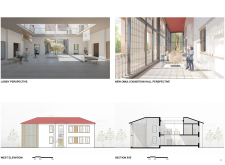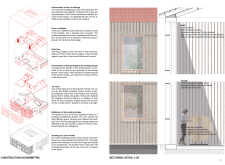5 key facts about this project
The Omuli Museum represents a convergence of history and modernity. Its function extends beyond merely being a museum; it is designed as a community space integrating exhibition areas, workshops, and accommodations for visiting artists. This multifunctionality is a specific design approach aimed to engage various demographic groups and promote cultural interaction, aligning with the community's identity and values.
A central aspect of the architectural design is its thoughtful materiality. The façade incorporates recycled Azobe strips, promoting sustainability while presenting a visually compelling appearance. This choice reflects a commitment to environmental responsibility which characterizes contemporary architectural practices. Additionally, the aluminum frame curtain wall reinforces the durability of the structure, allowing for expansive glazed surfaces that enhance natural light penetration. The use of structural steel for the framework underscores the project’s stability and enables the creation of large, open spaces essential for museum functions.
On the roof, traditional clay roof tiles pay homage to local building practices, ensuring that the new design retains a connection to its historical context. The integration of steel channels and plywood within the roofing structure further supports this pairing of old and new, providing necessary structural fortitude while maintaining visual continuity.
The interior spaces have been carefully organized to encourage flow and accessibility. The ground floor features flexible exhibition areas, which can be adapted for different purposes, complemented by communal spaces such as a kitchen and administrative offices. The design promotes an inviting atmosphere for visitors, encouraging exploration and interaction with the exhibits. The inclusion of a central lobby acts not just as an entrance but also as a venue for informal gatherings and events, fostering a sense of community.
The second floor is dedicated to accommodating visiting artists, featuring individual artist rooms and communal living spaces. This design choice highlights the museum's role as a creative space, encouraging artistic expression and collaboration. A sauna is included, adding to the cultural experience while providing relaxation opportunities for artists who stay at the venue.
What distinctly sets the Omuli Museum apart from similar projects is its emphasis on sustainability and community relevance through its design choices. The project successfully retains key historical elements of the original school structure, such as existing openings, which maintain a link to the site’s past. This adaptive reuse approach fulfills both preservation and innovation goals, allowing the museum to serve as a bridge between generations.
As the Omuli Museum progresses, it stands as an exemplary case in contemporary architecture that honors historical significance while paving the way for innovative cultural expression. For those interested in understanding the nuances of the architectural design — including plans, elevations, and sections — further exploration of the project presentation is highly encouraged. This deeper dive into the architectural ideas and design strategies employed will provide valuable insights into how such projects can effectively balance heritage and modern functionality.


