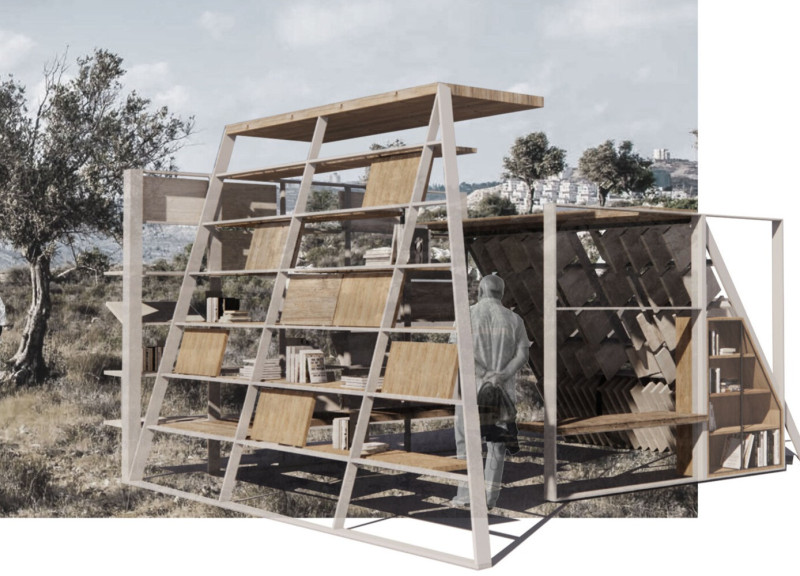5 key facts about this project
At its core, the design of the portable reading room is a contemporary interpretation of traditional Palestinian architecture. Drawing inspiration from structures known as Al-Manateer, which are historically used by farmers for rest and respite, the reading room encapsulates the essence of cultural heritage while adapting to modern needs. This duality of function and symbolism reflects an effort to honor the past while looking towards a more cohesive future.
The architectural layout is characterized by its modular facade, allowing for adaptability in use and function. Movable panels create a versatile environment where the space can be transformed for a variety of activities—ranging from intimate reading sessions to larger community events. This flexibility not only meets the needs of users but also invites a broader range of community engagement. Users can configure the space in ways that enhance their experience, whether they seek solitude for reading or a vibrant gathering point for discussions.
Key materials used in the construction of the reading room reflect a commitment to sustainability and local heritage. Sustainable aluminum serves as the framework, sourced from recycled materials in the Hebron region. This choice exemplifies a dedication to environmentally conscious practices. Alongside this, the use of olive wood from northern Palestine connects the structure to local agricultural traditions, repurposed from byproducts of olive harvesting. Furthermore, natural Jerusalem stone is incorporated to provide historical resonance, linking the new design with the architectural lineage of the area. Interestingly, the surrounding landscape features citrus trees, which, while not structural materials, enhance the setting and serve as a reminder of local agricultural practices.
A notable aspect of this architectural design is its emphasis on community involvement during the construction process. The initiative encourages local participation and expertise, embodying the spirit of collaboration that is vital for social sustainability. By engaging community members in the assembly of the structure, the reading room becomes not just a physical space but a communal project, fostering a sense of ownership and connection among its users.
The reading room’s modularity and flexibility are particularly innovative. The design accommodates the evolving needs of the community and allows for a dynamic approach to use—symbolizing the capacity for growth and adaptation. Users can dictate their relationship with the environment through the manipulation of space, achieving a balance between privacy and openness that is essential for a public reading area.
This project achieves multiple outcomes. It serves as a cultural touchstone, reinstating the significance of reading in public life, while establishing a platform for meaningful interactions among diverse community members. The sustainable materials and construction practices present a model for future architectural projects in the region, highlighting a commitment to environmental consciousness and cultural preservation.
The "Heritage Reconciliation: Portable Reading Room" stands as a refined example of how architecture can facilitate dialogue, nurture education, and cultivate a sense of shared identity. It is an embodiment of the persistent narrative of Palestinian heritage, blending the historical with the contemporary in a thoughtful manner. To gain deeper insights into the architectural plans, sections, designs, and ideas that illustrate this innovative project further, readers are encouraged to explore the project's presentation. Through this exploration, one can appreciate the nuances and thoughtful details that make this reading room a meaningful contribution to both architecture and the community it serves.


























