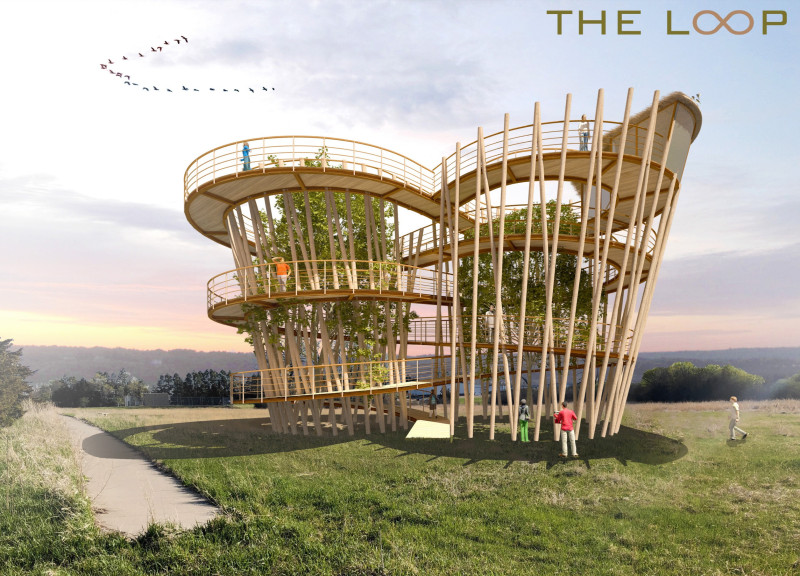5 key facts about this project
The primary function of "The Loop" is to provide a recreational space that fosters both individual contemplation and social interaction. The design incorporates extensive observation platforms, allowing users to pause and appreciate the landscape, while the non-linear pathway promotes a sense of exploration. This design encourages a leisurely experience, where visitors can move at their own pace, drawn into the nuances of their natural surroundings.
An important aspect of this project is its structural composition, which is predominantly crafted from wooden elements known for their sustainability and warm aesthetic. This choice of material not only harmonizes the built environment with nature but also emphasizes the ethos of environmental responsibility. Along with the wooden framework, steel I-beams are introduced to enhance structural integrity, ensuring that the design remains safe and durable while visually interesting.
Incorporation of glazed panels throughout the structure allows natural light to penetrate various spaces, creating a bright and inviting atmosphere. These panels also provide opportunities for panoramic views, effectively blurring the lines between indoor and outdoor environments. Moreover, the thatch roof integrates well with the landscape, functioning not only as a protective barrier but also as an element that naturally signifies the project's commitment to sustainable design practices.
Unique design approaches characterize "The Loop," particularly in its spiraling form, which offers varied perspectives and experiences of the environment. The visual language of the pathway echoes the infinite symbol, allowing for a seamless transition between spaces. This spiraled layout facilitates movement through the structure's verticality, providing users with access to various levels without compromising accessibility. The overall design ensures that individuals of all abilities can navigate through the structure comfortably.
Another unique feature is the integration of living trees into the pathway design. This thoughtful incorporation not only provides shade and enhances environmental quality but also encourages the presence of wildlife, contributing to the local ecosystem. This design decision takes sustainability further by harmonizing architectural forms with existing biological elements.
The spatial organization of the design is carefully considered, with a lower level providing direct access from the ground, gradually rising to mid and upper levels that offer extensive views and social gathering spaces. These thoughtful placements highlight the architectural understanding of user experience, allowing for fluid movement and interaction within the project.
Overall, "The Loop" presents a clear representation of contemporary architectural ideas that balance aesthetic allure with ecological responsibility. It stands as a case study in how design can reflect and respect the natural context while providing functional spaces for communities to thrive. For those interested in deeper insights into the architectural plans, architectural sections, and architectural designs that define this project, a thorough exploration of the project presentation is encouraged. This examination will unveil the fine details that contribute to the project's integrity and contribute to a broader understanding of modern architectural concepts.


























