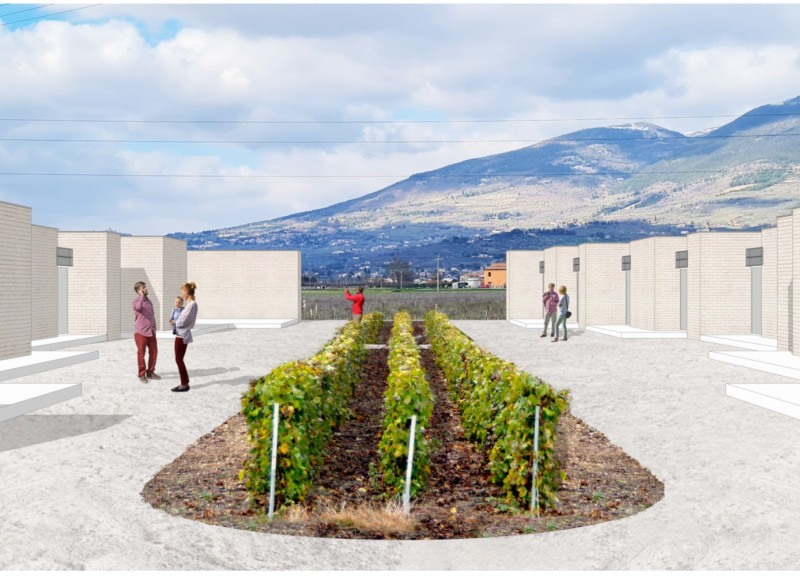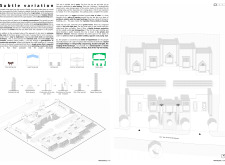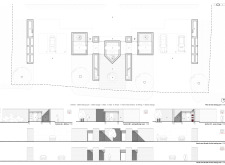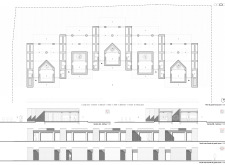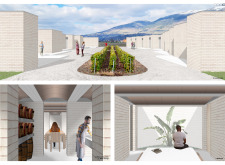5 key facts about this project
This project represents a harmonious blend of modern architecture with the agricultural heritage of the area. The layout is organized to encourage interaction among guests, featuring a central wine tasting area that invites groups to gather and enjoy local offerings. Surrounding this focal point are guest accommodations that emphasize privacy while maintaining a connection to the outdoors through large windows and patios. This configuration cultivates a welcoming atmosphere where visitors can experience the region’s rich offerings in both wine and scenery.
Key elements of the design include the use of recovered bricks, which echo the historical context of Spello, enhancing the authenticity and character of the structure. This choice of material not only reduces environmental impact through sustainable practices but also blends the building into its surroundings, allowing it to complement rather than overtake the landscape. Insulated walls contribute to the structure's energy efficiency, reinforcing the project’s commitment to sustainability. Furthermore, concrete slabs provide durability and support for communal spaces, effectively contrasting with the softer textures found in the wood finishes used throughout the interior.
The wine tasting areas are strategically designed to be both functional and inviting. Featuring two kitchens and communal gathering spaces, these areas promote interaction among guests while also providing a practical setting for culinary activities. The abundance of natural light through well-placed windows creates an uplifting environment, encouraging visitors to engage with their surroundings fully.
The guest accommodation sections are meticulously planned, each unit designed with comfort and convenience in mind. These spaces include living rooms and kitchens to facilitate longer stays and a homelike atmosphere. Bedrooms are crafted to offer tranquility, with ample natural light filtering through, connecting guests to the external environment seamlessly. Patios and outdoor terraces further enhance the experience, inviting guests to enjoy the local climate and landscape, promoting a lifestyle that is connected to nature.
Unique design approaches within this project include its emphasis on sensory experiences, as the architecture invites both visual and tactile engagement. The careful arrangement of spaces facilitates exploration and interaction, ensuring visitors feel both connected to their fellow guests and to the natural beauty surrounding them. This duality of open communal spaces alongside more intimate areas reflects a nuanced understanding of contemporary hospitality needs.
With a focus on functionality and a deep respect for the local context, this architectural project not only meets its objectives but also serves as a model for integrating hospitality with cultural values. The design exemplifies a commitment to sustainability, community, and the unique identity of Spello, ensuring that visitors have a meaningful connection to the region’s heritage while enjoying modern comforts.
For those interested in a deeper exploration of this project, there is a wealth of information available, including architectural plans, sections, designs, and innovative ideas that illuminate the thoughtful considerations underpinning this remarkable architectural endeavor. The details reveal the careful planning and dedication to creating a space that reflects both the spirit of Spello and a contemporary approach to hospitality.


