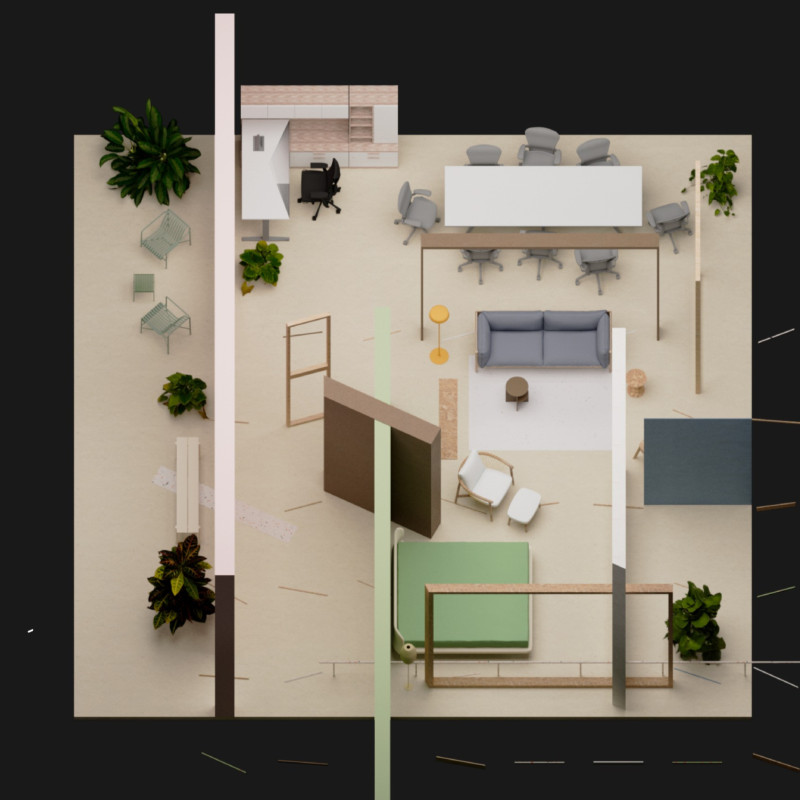5 key facts about this project
The central function of PHYGITAL HAUS lies in its versatility, providing a framework for creating personalized living spaces that adapt to various lifestyle demands. The project introduces the idea of "asset homes," which are digitally modeled components allowing for easy manipulation and reconfiguration. Each element within the design can be reassembled, offering occupants the ability to modify their spaces to enhance comfort and functionality. This innovative approach reflects a growing recognition within architecture of the importance of user agency and adaptability in residential design.
In terms of architectural details, the project features a carefully organized layout that supports both private and communal activities. Key areas within the design include designated workspaces, social zones, and tranquil personal spaces, each competently integrated to foster interaction while retaining privacy. The spatial organization promotes fluid movement throughout, ensuring that each area serves its intended purpose while contributing to an overall sense of cohesion.
One of the most noteworthy aspects of PHYGITAL HAUS is its emphasis on sustainability and the thoughtful use of resources. By advocating for the repurposing of digital waste from previous architectural projects, the design underlines a commitment to environmental responsibility. This approach not only reduces material waste but also imbues the architectural practice with a sense of innovation, encouraging architects to explore how virtual design can inform physical outcomes.
The unique design approaches adopted in PHYGITAL HAUS go beyond merely providing structural elements; they engage with the very essence of contemporary living. By allowing users to visualize and modify their architectural surroundings, this project challenges conventional notions of fixed spaces. The emphasis on fluidity within the home encourages inhabitants to interact with their environment actively, thereby enhancing the overall quality of life. This engagement between the physical and digital realms signifies a meaningful shift in how architecture can support and enrich the daily experiences of its users.
Exploring the architectural plans, sections, and designs associated with PHYGITAL HAUS reveals a thoughtful interplay between form and function. The iterative design process exemplified in the project showcases how diverse configurations can improve spatial usage while maintaining aesthetic appeal. Those interested in the intricate details of architectural ideas that inform this project will find that the thoughtfully rendered views and diagrams offer deeper insights into the relational dynamics of space, materiality, and user interaction.
This project invites readers to engage further with its architectural presentation. By reviewing the various elements, including architectural plans and sections, one can gain a better understanding of how PHYGITAL HAUS addresses contemporary challenges in living environments. The thoughtful integration of digital modeling with physical architecture opens up new avenues for exploring personalized living experiences, making this project an essential case study in modern architectural design.


























