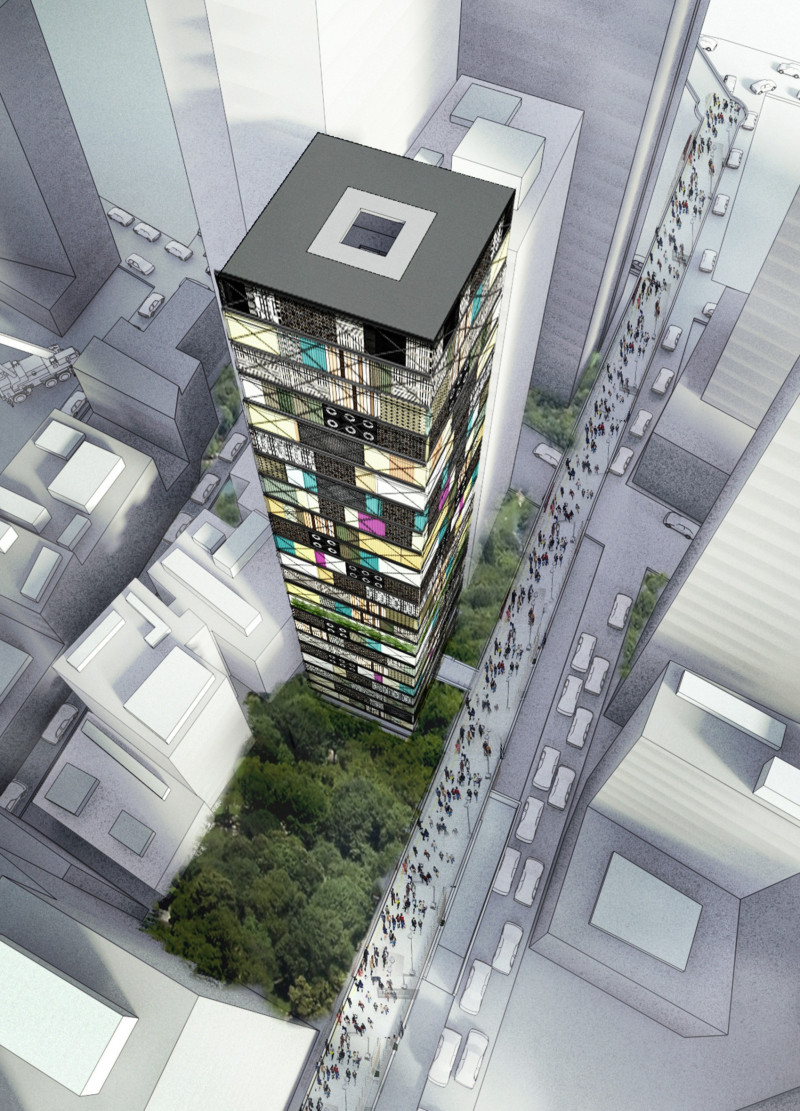5 key facts about this project
ACTIVE PIXELS is a design that aims to tackle the housing crisis in Hong Kong, set against the backdrop of the city’s crowded urban environment. The project focuses on restoring qualities of residential living that have diminished due to continuous development and social challenges. By reclaiming underused public spaces, it seeks to create adaptable homes that encourage community participation and connections among residents.
Conceptual Framework
The design is based on the idea of a "DWELLING ARCHETYPE," visualized as a square, or "pixel," that can accommodate different layouts of living units. This modular design promotes flexibility, allowing residents to customize their spaces according to personal needs. Removing two lower floors creates open areas for social interaction, enhancing the sense of community within the structure.
Spatial Organization
In ACTIVE PIXELS, the arrangement of space is carefully considered. Open social areas are included to encourage gatherings and community activities. These spaces can be used for multiple purposes, ranging from communal meetings to basic services, helping to form a vibrant living environment. Additionally, green zones on upper levels offer residents a connection to nature, contributing to overall wellbeing amidst the urban setting.
Innovation in Lighting
Natural light access is improved through the use of Solar Tube technology. This system captures sunlight and directs it into the building's interiors, significantly enhancing daylight availability. By addressing light conditions, the design improves the overall living experience for residents, making spaces brighter and more inviting.
Structural Considerations
The building features a modular external frame for stability and height, allowing each unit to function independently. This independence means that the homes can be changed or adapted as needed, reflecting the evolving needs of residents. The design explores the incorporation of recycled materials, including wastepaper, plastic, metal, glass, and e-waste, connecting the construction with sustainable practices while considering local economic factors.
A central staircase is incorporated to facilitate vertical movement through the building. This approach improves accessibility and ensures that different levels are connected effectively. Such design choices support the idea of enhancing daily life through thoughtful architectural solutions.


























