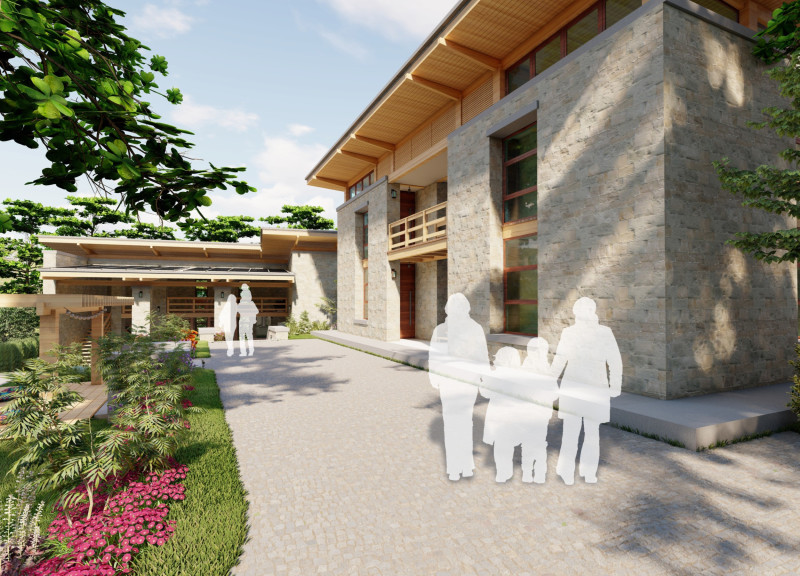5 key facts about this project
At its core, this architecture embodies a deep respect for the environment, reflecting the values and heritage associated with olive oil making. The design prioritizes functionality, creating spaces that facilitate the production process while welcoming guests to engage in the experience of olive oil tasting and education. The layout of the project is thoughtfully organized, connecting different areas fluidly to encourage interaction and community engagement.
Key components of the project include the Main Building, which serves as the focal point for gatherings and activities. This structure features a large communal table and an open fire pit, encouraging socialization and enhancing the shared experience among guests. The design philosophy behind the Main Building emphasizes simplicity, drawing on local traditions and materials to create a warm, inviting atmosphere. As part of this commitment, concrete, local limestone, and reclaimed wood have been chosen for their durability and aesthetic qualities, ensuring that the architecture resonates with its scenic surroundings.
Complementing the Main Building is the Guest Building, which provides comfortable accommodations for visitors. This structure is designed with the same materials, integrating seamlessly with the overall site. Offering private rooms alongside communal spaces, the Guest Building fosters interactions while maintaining personal comfort, illustrating the project's dedication to both individuality and community.
An integral feature of this architectural design is the Pergola Area, which serves as a transitional space sheltered from the elements. This area is thoughtfully landscaped and adorned with seating arrangements, making it an ideal spot for informal gatherings. The architectural approach ensures that every part of the space enhances communal interaction while paying homage to the natural landscape that surrounds it.
Overall, the project employs unique design approaches that prioritize sustainability and contextual integration. It incorporates systems for rainwater collection and solar energy generation, highlighting a commitment to eco-friendly architecture. These deliberate choices not only serve functional purposes but also foster a connection between the site and its users, bridging the gap between tradition and modern living.
The architecture of this project promotes a narrative that intertwines communal values with the art of olive oil production, making it a noteworthy addition to the region's cultural landscape. The design reflects a deep understanding of the significance of place, functionality, and environmental sensitivity, resulting in a well-rounded experience for all who visit.
For those interested in a closer examination of the project, it is beneficial to explore the architectural plans, sections, designs, and innovative ideas presented in the project. Engaging with these elements will provide a more thorough understanding of how the architecture effectively encapsulates the spirit of olive oil craftsmanship while fostering a sense of community and respect for the environment. This project stands as a testament to thoughtful architectural design, inviting exploration and appreciation for the craft it celebrates.


























