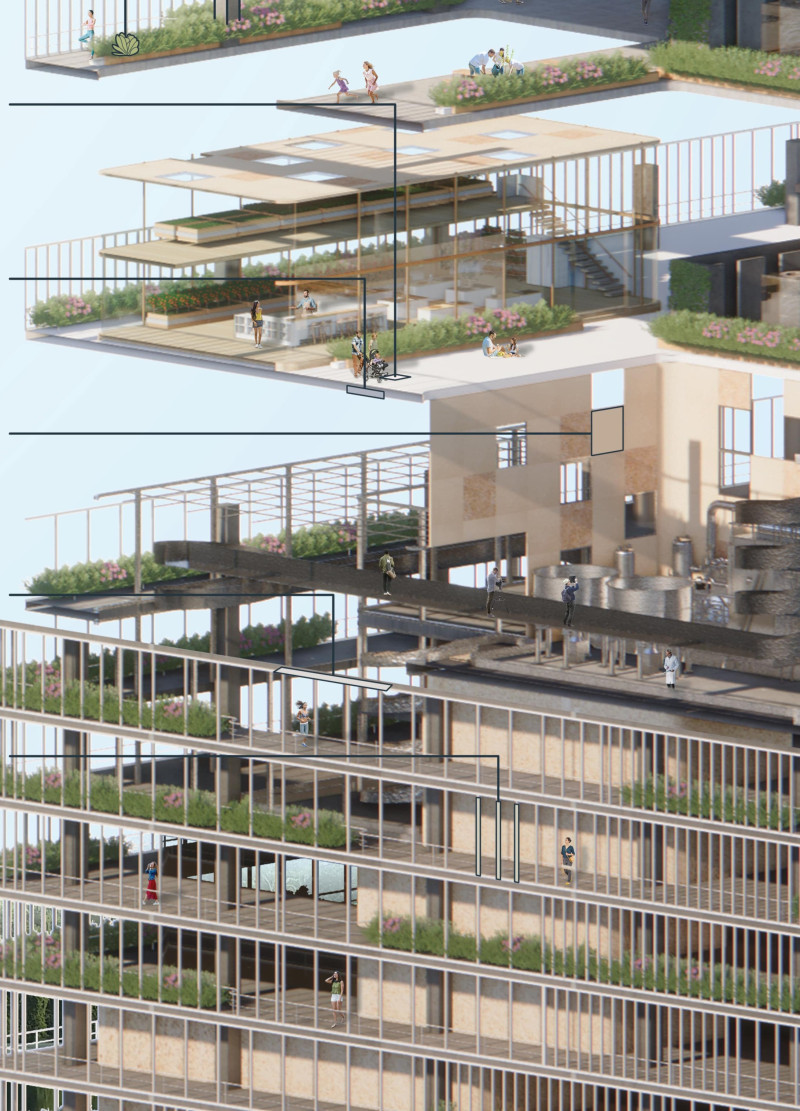5 key facts about this project
The architecture of Project Zero is thoughtfully designed to facilitate various functions, blending residential, educational, and operational spaces seamlessly. At the heart of its concept is a decentralized approach to waste management, effectively integrating facilities for processing food waste and recyclable materials within the residential environment. This design creates an ecosystem that empowers residents to engage directly with their waste, thereby fostering a sense of responsibility and stewardship over environmental resources.
Central to the project are its various architectural elements that promote both aesthetic appeal and functional efficiency. The layout includes vertical circulation systems such as strategically placed staircases and elevators, encouraging pedestrian movement throughout the building while minimizing the need for extensive horizontal pathways. This arrangement not only enhances accessibility but also promotes an active lifestyle among residents.
Architectural innovation is further evident in communal spaces designed for collaboration and education. These areas serve multiple purposes, fostering social interaction among residents while providing platforms for learning about sustainable practices. Community engagement is encouraged through features like walkable green spaces and educational zones that focus on sustainability, making the project not just a place to live but also a space for collective learning and growth.
Material selection plays a significant role in the architectural design of Project Zero. The use of recycled steel for structural elements helps reduce the carbon footprint of the construction process, while reclaimed wood adds warmth and character to the interiors. Sustainable concrete, which incorporates recycled aggregates, is utilized throughout the building, promoting environmentally responsible practices in construction. Large glass facades are strategically positioned to maximize natural light, enhancing the energy efficiency of the building and creating a sense of openness and connection to the outdoor environment.
The spatial organization also reflects a dedication to creating a harmonious relationship between nature and built environments. Green roofs and vertical gardens are integrated into the design, not only improving air quality but also supporting biodiversity in an urban setting. These green spaces serve as communal areas where residents can cultivate connections with nature, contributing to a healthier lifestyle and fostering a greater appreciation for environmental stewardship.
A unique aspect of Project Zero is its focus on creating an interactive living laboratory for residents. By placing waste management facilities and educational resources at the center of community life, the project encourages hands-on involvement in sustainability initiatives. This approach transforms the way residents think about waste, making them active participants in reducing their ecological footprint.
In summary, Project Zero represents a significant advancement in architectural design, emphasizing the importance of sustainability and community engagement. Its innovative integration of waste management systems into residential life creates a model for future developments. The collaborative and educational aspects of the design invite residents to participate in sustainable practices actively, reinforcing the project’s commitment to environmental responsibility.
For those interested in exploring the finer details of this architectural project, including architectural plans, architectural sections, architectural designs, and architectural ideas, visiting the project presentation will provide valuable insights into its comprehensive approach. This project showcases the potential of architecture to influence urban living positively, making it an essential case study for contemporary sustainable design practices.























