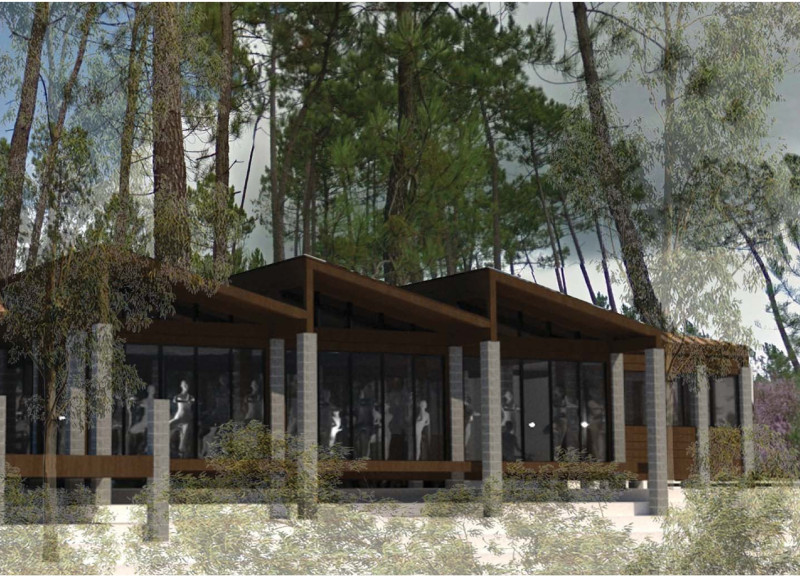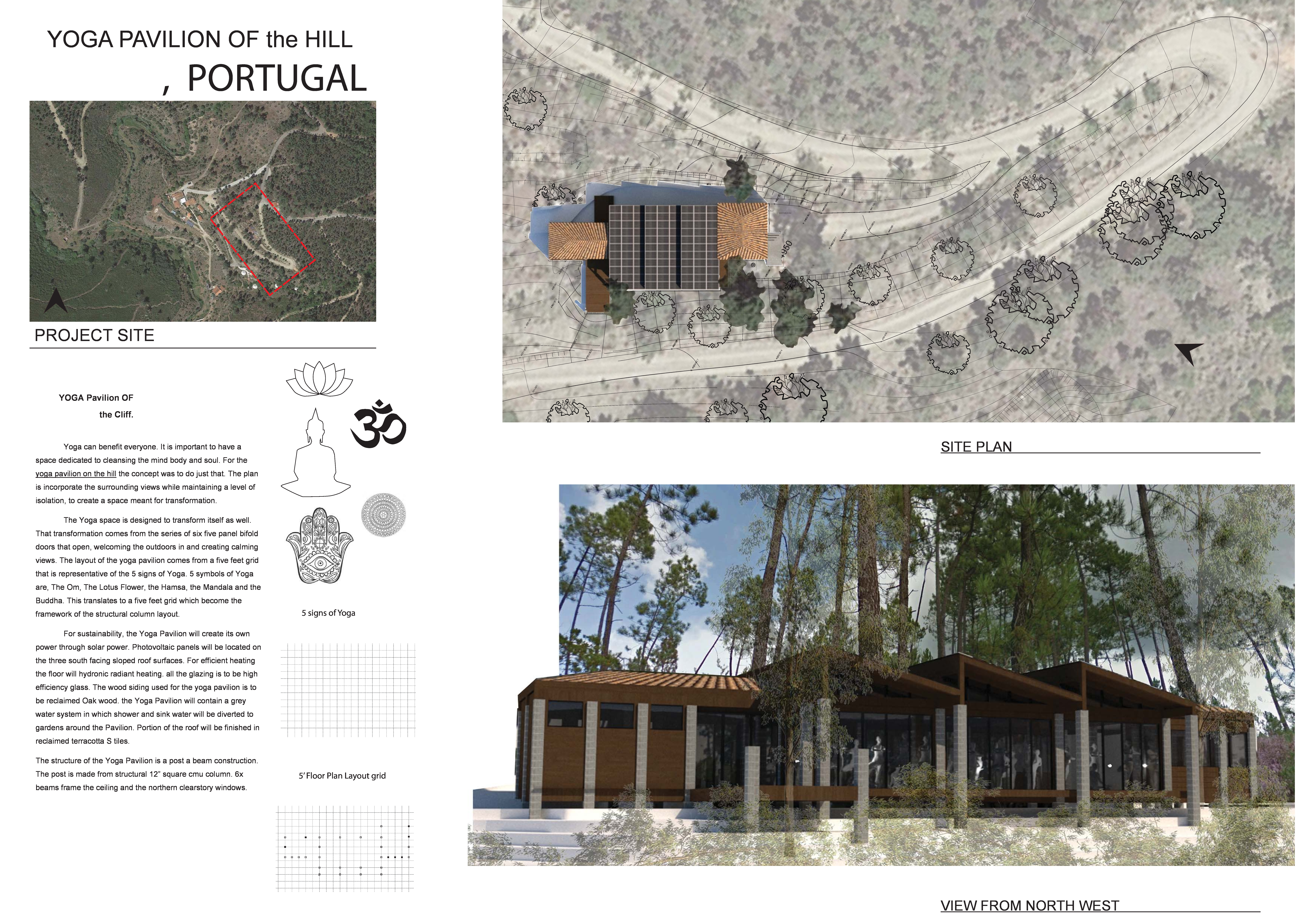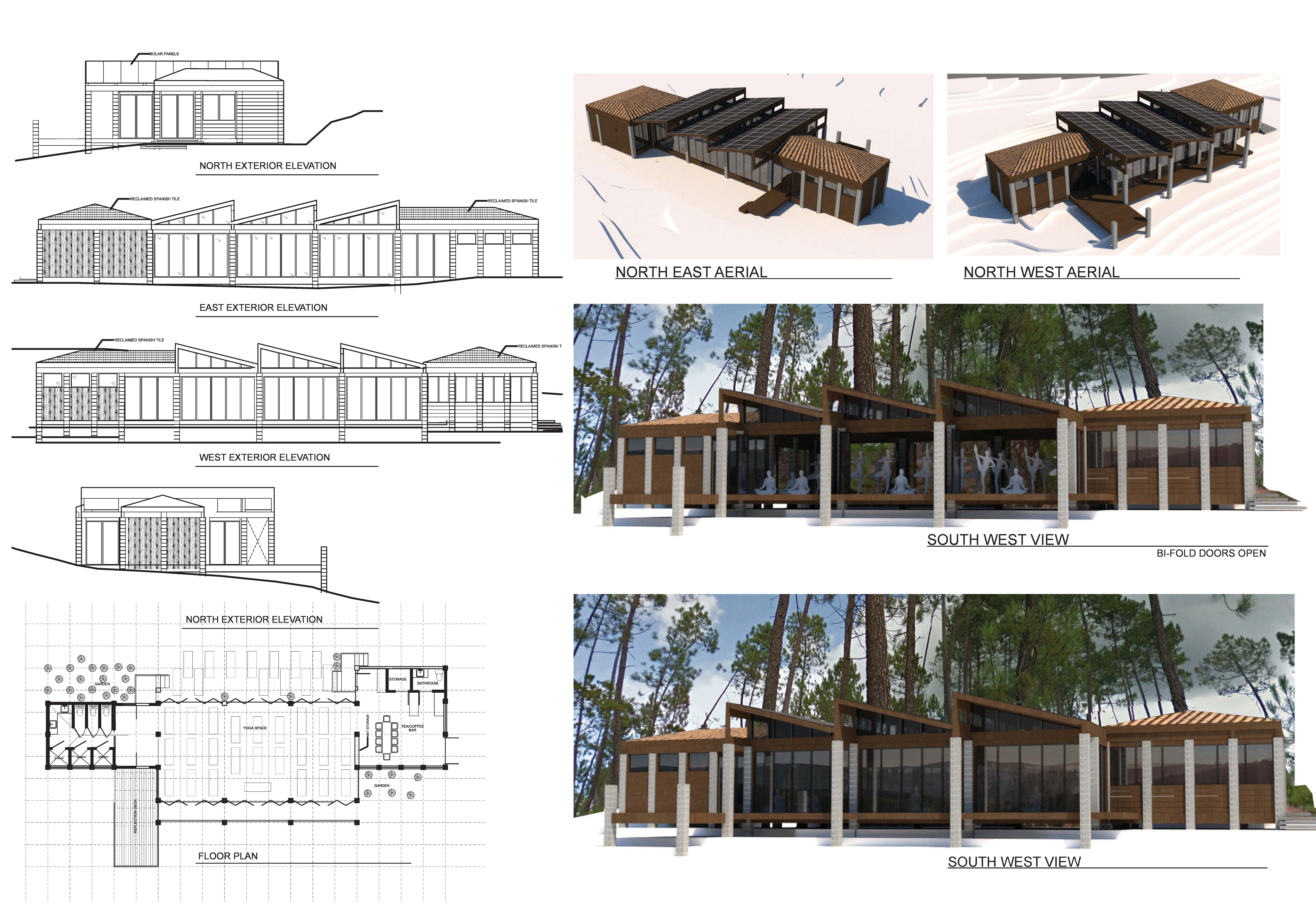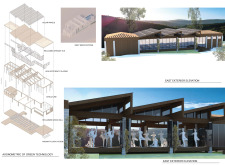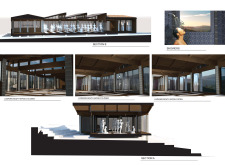5 key facts about this project
The pavilion features a strategic layout that prioritizes openness and connectivity to nature. Spanning areas for yoga classes, relaxation, and communal gatherings, the design promotes both individual reflection and social interaction. The project reflects the principles of holistic health, fostering an atmosphere conducive to mental and physical well-being.
Material Selection and Sustainability
In terms of materiality, the Yoga Pavilion employs reclaimed Spanish tile for the roofing, supporting the regional architectural vernacular while ensuring environmental responsibility. The walls are constructed from reclaimed wood, which not only adds warmth to the aesthetic but also reinforces the connection to nature. High-efficiency glazing is incorporated into the design to maximize natural light and enhance thermal performance. This contributes to a comfortable indoor climate while reducing reliance on artificial lighting.
Unique design approaches include the extensive use of bifold glass doors, which create a fluid connection between indoor and outdoor environments. When open, these elements fully integrate the yoga space with its surrounding landscape. The design also incorporates numerous windows and skylights, allowing ample natural illumination and ventilation. Radiant floor heating ensures user comfort throughout the year, regardless of external weather conditions.
Functional and Community-Centric Design
The design of the Yoga Pavilion prioritizes functionality tailored to wellness practices. Specific zones within the pavilion allow for designated activities, reducing distractions and enhancing focus during yoga sessions. The operational systems employed, such as solar panels and grey water systems, reflect a commitment to sustainability and efficient resource management.
The architectural intent behind the pavilion is to create a retreat that fulfills the user’s need for a tranquil environment while supporting a holistic lifestyle. Each detail—from the open layout to the choice of materials—has been thoughtfully considered to embody the essence of mindfulness and well-being.
For a comprehensive view of the architectural plans, sections, and design elements, readers are encouraged to explore the project presentation further. Detailed architectural designs and innovative architectural ideas showcased in this pavilion highlight its unique contribution to the discourse on wellness architecture.


