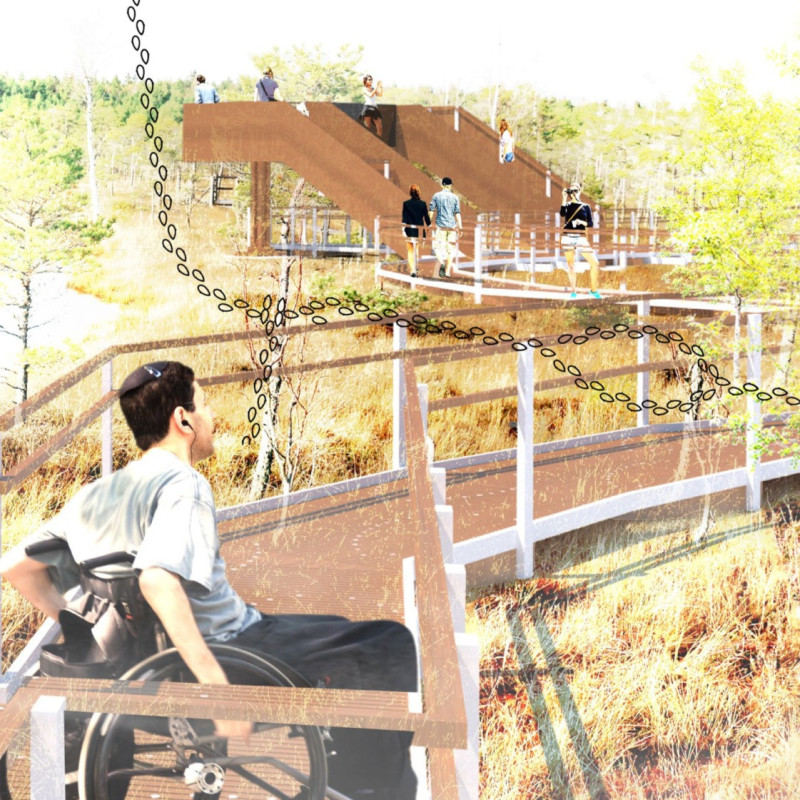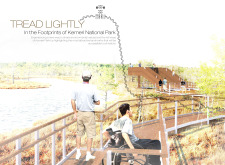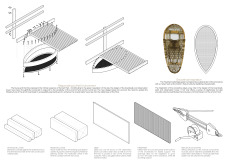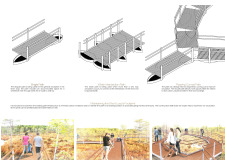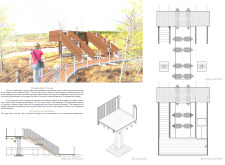5 key facts about this project
Designed to complement the existing ecological features of Kemeri National Park, the project incorporates a series of pathways and observation platforms that guide visitors through the unique biodiversity of the area. Each element is strategically placed to minimize disruption to the surrounding environment, reinforcing the importance of preserving the natural habitat. The pathways are designed with a mindful approach towards ensuring that all visitors, including those with mobility challenges, can navigate the space comfortably.
One of the critical components of the design is the use of dimensional and reclaimed lumber. The use of reclaimed materials not only aligns with sustainable practices but also adds a unique aesthetic characteristic, contrasting new structures with the weathered textures of existing pathways. The architectural application of glass in observation towers allows for unobstructed views of the park’s flora and fauna. This transparent material not only plays a crucial role in visual engagement but also enhances the overall sensory experience of the visitor.
The design draws inspiration from traditional snowshoes, evident in the form and structure of the footbridges that lay across the landscape. This metaphorical element connects visitors with the cultural history of the region while offering a playful interaction with the built environment. The lightweight nature of these snowshoe-inspired structures promotes both functionality and the ease of construction, allowing them to blend naturally within the landscape while offering significant structural support.
The project features a variety of pathways, each designed with specific widths and shapes that respond to different visitor needs. The single path provides straightforward access for most users, while wider intersections facilitate two-way traffic at key junctures. Curved pathways gently slow down foot traffic, encouraging visitors to pause frequently, engage with their surroundings, and observe the diverse ecosystems that Kemeri National Park has to offer.
Moreover, the architectural design emphasizes environmental responsibility. By utilizing existing routes and prioritizing minimal soil disturbance, the project effectively reduces the carbon footprint often associated with new constructions. The architectural decisions underline a commitment to sustainability through wise material choices and efficient design processes.
Color and texture play vital roles in the project's success, with a warm, earthy palette that resonates with the surrounding landscape. The careful balance of different textures contributes to a tactile experience that invites curiosity and exploration. Visitors are encouraged to engage all their senses while navigating through this thoughtfully crafted environment.
The "Tread Lightly" project exemplifies how architecture can facilitate a deeper appreciation of nature through inclusive and sustainable design practices. It is a reminder of the delicate relationship between built structures and the environment, encouraging visitors to make meaningful connections with the ecosystems around them. For those interested in a more comprehensive understanding of the design, exploration of the architectural plans, sections, and specific architectural ideas presented in the project will provide valuable insights into this significant endeavor. We invite you to delve deeper into the presentation of this project to fully appreciate its depth and breadth.


